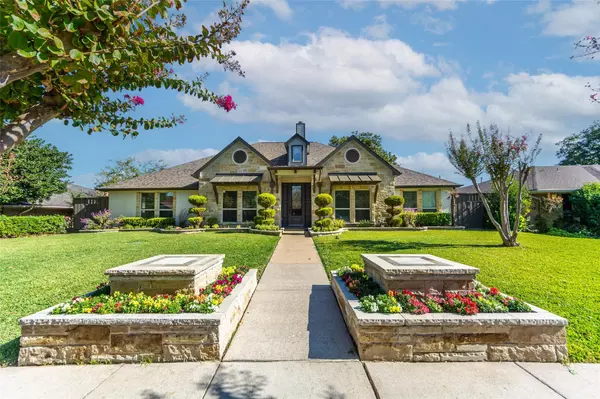For more information regarding the value of a property, please contact us for a free consultation.
3406 Valley View Lane Garland, TX 75043
Want to know what your home might be worth? Contact us for a FREE valuation!

Our team is ready to help you sell your home for the highest possible price ASAP
Key Details
Property Type Single Family Home
Sub Type Single Family Residence
Listing Status Sold
Purchase Type For Sale
Square Footage 2,677 sqft
Price per Sqft $177
Subdivision Club Hill Estates
MLS Listing ID 20190105
Sold Date 12/15/22
Style Early American,English,French,Traditional,Tudor
Bedrooms 4
Full Baths 3
HOA Y/N None
Year Built 2015
Annual Tax Amount $7,984
Lot Size 10,018 Sqft
Acres 0.23
Property Description
Wow. Home was completely rebuilt in 2015 from the foundation up. Open floor plan with custom features in every room. Red oak hardwood floors throughout the home. Vaulted ceilings and wood ceiling beams in the family room and primary bedroom. The large kitchen boasts granite counters, an 8 x 6 eat-at island, double oven, gas cook-top and loads of cabinets. Secondary bedrooms are oversized and have walk in closets. This house has FOAM insulation in the walls and attic. The family room has a stone wood burning fireplace, jetted tub in primary bath, custom light fixtures and recessed lights, walls recently painted, hardwoods recently refinished. The second living room is off the family room that leads to a backyard oasis with a 17 x 15 covered patio with stamped concrete patio and outdoor grill area. The driveway can hold four cars plus it has a automatic driveway fence and a additional 10 x 10 shed for storage. Texas size yard, auto sprinkler system, gutters, 30yr roof shingles.
Location
State TX
County Dallas
Direction Second house south of Colonel Dr on Valley View
Rooms
Dining Room 1
Interior
Interior Features Built-in Features, Cathedral Ceiling(s), Double Vanity, Eat-in Kitchen, Flat Screen Wiring, Granite Counters, Kitchen Island, Natural Woodwork, Open Floorplan, Paneling, Pantry, Vaulted Ceiling(s), Walk-In Closet(s), Wet Bar, In-Law Suite Floorplan
Heating Central, Heat Pump
Cooling Ceiling Fan(s), Central Air, Electric
Flooring Ceramic Tile, Hardwood
Fireplaces Number 1
Fireplaces Type Raised Hearth, Wood Burning
Appliance Dishwasher, Disposal, Gas Cooktop, Double Oven
Heat Source Central, Heat Pump
Laundry Utility Room, Full Size W/D Area
Exterior
Exterior Feature Attached Grill, Covered Patio/Porch, Dog Run, Outdoor Grill, Outdoor Living Center, Private Entrance, Private Yard
Garage Spaces 2.0
Fence Back Yard
Utilities Available City Sewer, City Water, Electricity Available
Roof Type Asphalt,Composition
Garage Yes
Building
Story One
Foundation Slab
Structure Type Brick,Fiber Cement,Rock/Stone,Stucco
Schools
Elementary Schools Choice Of School
School District Garland Isd
Others
Ownership Daniel Soto
Financing Cash
Read Less

©2024 North Texas Real Estate Information Systems.
Bought with Micaela Mead • Reside Real Estate LLC
GET MORE INFORMATION



