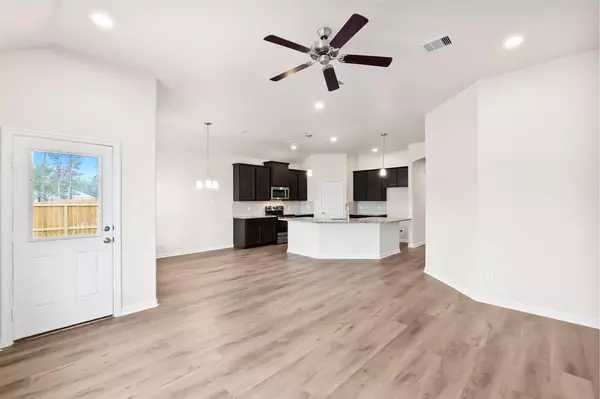For more information regarding the value of a property, please contact us for a free consultation.
6130 Hazel Lake Drive Conroe, TX 77303
Want to know what your home might be worth? Contact us for a FREE valuation!

Our team is ready to help you sell your home for the highest possible price ASAP
Key Details
Property Type Single Family Home
Listing Status Sold
Purchase Type For Sale
Square Footage 1,968 sqft
Price per Sqft $195
Subdivision Deer Trail Estates
MLS Listing ID 92850769
Sold Date 12/14/22
Style Contemporary/Modern,Craftsman,Ranch,Traditional
Bedrooms 4
Full Baths 2
Half Baths 1
HOA Fees $40/ann
HOA Y/N 1
Year Built 2022
Lot Size 0.425 Acres
Acres 0.37
Property Description
MOVE IN READY! You have just found your dream home. This one-story, 4 bedroom, 2.5 bathroom, 3 car garage home sits on almost half an acre while backing up to a 20-acre lake reserve with breathtaking views in the new community of Deer Trail Estates. This new construction home was built by Alta Homes with designer upgrades which include granite countertops, beautiful subway tile backsplash, tray ceilings with crown molding in the large open entry, luxury vinyl floor planking, and shaker-style kitchen cabinets. The kitchen, breakfast room, living room, and primary bedroom all overlook the backyard and lake. This home is ready for move-in ready! LOW TAXES! Call or stop by today!
Location
State TX
County Montgomery
Area Conroe Northeast
Rooms
Bedroom Description All Bedrooms Down
Other Rooms Breakfast Room, Family Room, Utility Room in House
Master Bathroom Primary Bath: Double Sinks, Primary Bath: Separate Shower, Secondary Bath(s): Tub/Shower Combo
Kitchen Breakfast Bar, Soft Closing Cabinets, Soft Closing Drawers, Under Cabinet Lighting
Interior
Heating Central Electric
Cooling Central Electric
Flooring Carpet, Tile, Vinyl Plank
Exterior
Parking Features Attached Garage
Garage Spaces 3.0
Garage Description Additional Parking, Double-Wide Driveway
Waterfront Description Lake View,Lakefront,Pond
Roof Type Composition
Street Surface Concrete
Private Pool No
Building
Lot Description Water View, Waterfront
Faces South
Story 1
Foundation Slab
Lot Size Range 1/4 Up to 1/2 Acre
Builder Name Alta Homes
Sewer Other Water/Sewer
Water Other Water/Sewer
Structure Type Brick,Cement Board,Stone
New Construction Yes
Schools
Elementary Schools Patterson Elementary School (Conroe)
Middle Schools Stockton Junior High School
High Schools Conroe High School
School District 11 - Conroe
Others
Senior Community No
Restrictions Deed Restrictions,Restricted
Tax ID 4004-03-01600
Tax Rate 1.9
Disclosures No Disclosures
Special Listing Condition No Disclosures
Read Less

Bought with Keller Williams Realty Metropolitan
GET MORE INFORMATION





