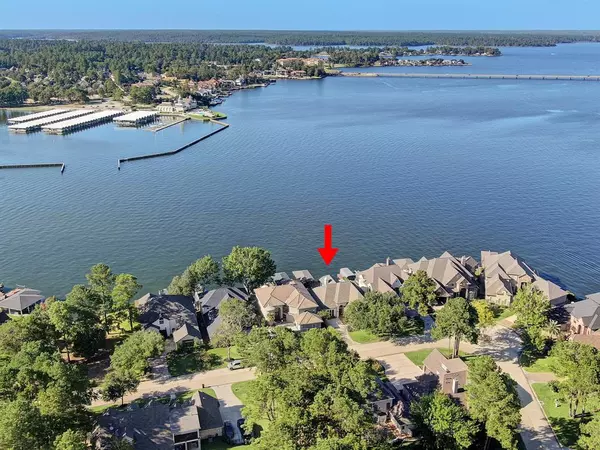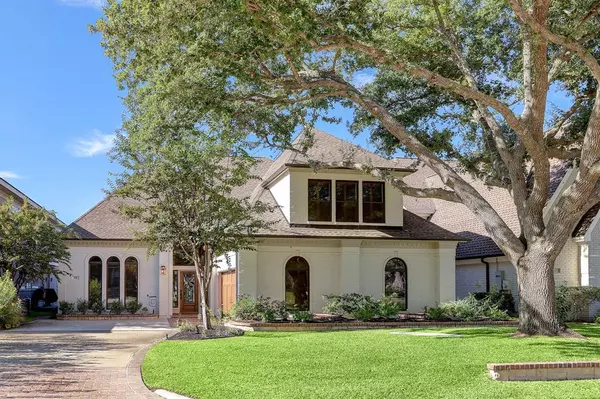For more information regarding the value of a property, please contact us for a free consultation.
79 Sarasota Circle N Montgomery, TX 77356
Want to know what your home might be worth? Contact us for a FREE valuation!

Our team is ready to help you sell your home for the highest possible price ASAP
Key Details
Property Type Single Family Home
Listing Status Sold
Purchase Type For Sale
Square Footage 3,743 sqft
Price per Sqft $266
Subdivision Bentwater
MLS Listing ID 8770882
Sold Date 12/09/22
Style Traditional
Bedrooms 3
Full Baths 3
Half Baths 1
HOA Fees $90/ann
HOA Y/N 1
Year Built 1991
Annual Tax Amount $14,694
Tax Year 2021
Lot Size 7,538 Sqft
Property Description
Bentwater Waterfront Beauty! Upon entering notice the 2 story foyer, open to the Family Room, with views of the Lake. To left of Foyer is an office being used as extra bedroom with Hide-A-Bed. Family Room has a fireplace walls of windows to Lake & open to Kitchen. Large Kitchen, granite counters, abundant cabinets, Dining area viewing Lake, Breakfast Bar open to Family Room. Formal Dining Room being used as Rec Area with Ping Pong table, that can be flipped over and becomes Air Hockey Game. Primary Bedroom downstairs has a Fireplace, High Ceiling, views of Lake, and adjoining Bath. Upstairs Large landing area leading to Game Room with Wet Bar, Lake Views and Balcony. Next to Landing area is a Huge storage closet. Two more Bedrooms located upstairs with private Baths. Step outside to upper and lower decking with built-in Hot Tub, lots of seating areas, Firepit. View covered Boat House, Double Jet Ski Lift & AMAZING VIEWS! With Acceptable offer Furnishings ,Boat & Jet Skis negotiable.
Location
State TX
County Montgomery
Community Bentwater
Area Lake Conroe Area
Rooms
Bedroom Description Primary Bed - 1st Floor,Walk-In Closet
Other Rooms Breakfast Room, Family Room, Formal Dining, Gameroom Up, Home Office/Study, Living Area - 1st Floor, Utility Room in House
Master Bathroom Primary Bath: Double Sinks, Primary Bath: Jetted Tub, Primary Bath: Separate Shower, Secondary Bath(s): Double Sinks, Secondary Bath(s): Tub/Shower Combo
Den/Bedroom Plus 4
Kitchen Breakfast Bar, Island w/ Cooktop, Kitchen open to Family Room, Pantry, Pots/Pans Drawers
Interior
Interior Features Balcony, Drapes/Curtains/Window Cover, Dryer Included, High Ceiling, Prewired for Alarm System, Refrigerator Included, Washer Included, Wet Bar
Heating Central Gas, Zoned
Cooling Central Electric, Zoned
Flooring Carpet, Tile, Wood
Fireplaces Number 2
Fireplaces Type Gaslog Fireplace
Exterior
Exterior Feature Balcony, Controlled Subdivision Access, Covered Patio/Deck, Mosquito Control System, Patio/Deck, Spa/Hot Tub, Sprinkler System, Subdivision Tennis Court
Parking Features Attached Garage
Garage Spaces 2.0
Garage Description Auto Garage Door Opener
Waterfront Description Boat House,Boat Lift,Bulkhead,Lakefront,Wood Bulkhead
Roof Type Composition
Street Surface Concrete
Accessibility Manned Gate
Private Pool No
Building
Lot Description In Golf Course Community, Subdivision Lot, Water View, Waterfront
Faces South
Story 2
Foundation Slab
Lot Size Range 0 Up To 1/4 Acre
Water Water District
Structure Type Brick,Wood
New Construction No
Schools
Elementary Schools Lincoln Elementary School (Montgomery)
Middle Schools Montgomery Junior High School
High Schools Montgomery High School
School District 37 - Montgomery
Others
HOA Fee Include Clubhouse,Grounds,On Site Guard,Recreational Facilities
Senior Community No
Restrictions Deed Restrictions,Restricted
Tax ID 2615-03-05400
Ownership Full Ownership
Acceptable Financing Cash Sale, Conventional
Tax Rate 2.11
Disclosures Mud, Sellers Disclosure
Listing Terms Cash Sale, Conventional
Financing Cash Sale,Conventional
Special Listing Condition Mud, Sellers Disclosure
Read Less

Bought with Better Homes and Gardens Real Estate Gary Greene - Lake Conroe North
GET MORE INFORMATION





