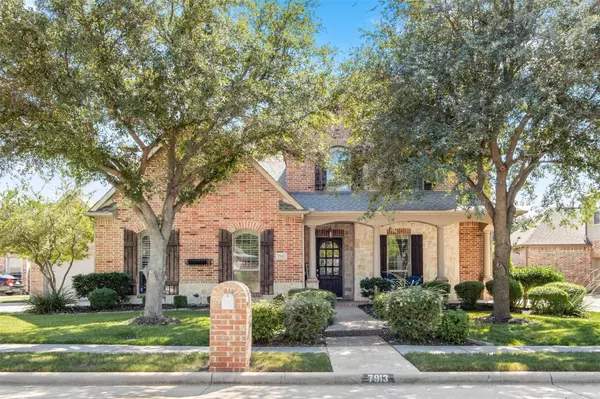For more information regarding the value of a property, please contact us for a free consultation.
7913 Craftsbury Lane Mckinney, TX 75071
Want to know what your home might be worth? Contact us for a FREE valuation!

Our team is ready to help you sell your home for the highest possible price ASAP
Key Details
Property Type Single Family Home
Sub Type Single Family Residence
Listing Status Sold
Purchase Type For Sale
Square Footage 4,070 sqft
Price per Sqft $196
Subdivision Lacima Haven
MLS Listing ID 20136838
Sold Date 12/01/22
Style Traditional
Bedrooms 5
Full Baths 4
Half Baths 1
HOA Fees $72/ann
HOA Y/N Mandatory
Year Built 2005
Annual Tax Amount $12,118
Lot Size 10,890 Sqft
Acres 0.25
Property Description
WOW, $86K PRICE IMPROVEMENT! This spectacular Darling home sits on a quarter acre lot with salt water pool & spa! Home is walking distance to TOP RATED Wilmith Elementary. The home boasts hand scraped wood floors, neutral paint, & executive study w French doors ideal for working from home. Kitchen showcases Wolf gas cooktop, SS appliances, fridge, designer painted cabs, island, granite ctops, & spacious breakfast nook. Master suite offers jetted tub, dual vanities, WIC, & views of backyard paradise. Guests can retreat to downstairs guest bedroom w en suite bath. Grab the popcorn & your favorite beverage & head up to the game room & media room for some family time. Loads of fun await in backyard as you take a splash in the pool, throw some burgers on the built in grill, play fetch with the dog, or read a book under the pergola. Residents enjoy all the Stonebridge Ranch amenities such as club house, pools, parks, fishing, tennis, jogging trails, & playgrounds. This one feels like home!
Location
State TX
County Collin
Community Club House, Community Pool, Fishing, Golf, Jogging Path/Bike Path, Lake, Park, Playground, Pool, Sidewalks, Tennis Court(S)
Direction GPS
Rooms
Dining Room 2
Interior
Interior Features Cable TV Available, Decorative Lighting, Granite Counters, High Speed Internet Available, Kitchen Island, Pantry, Sound System Wiring, Walk-In Closet(s)
Heating Central, Natural Gas
Cooling Ceiling Fan(s), Central Air, Electric
Flooring Carpet, Ceramic Tile, Wood
Fireplaces Number 1
Fireplaces Type Family Room, Gas Logs, Raised Hearth
Appliance Dishwasher, Disposal, Gas Cooktop, Gas Water Heater, Microwave, Convection Oven, Plumbed For Gas in Kitchen, Refrigerator, Vented Exhaust Fan
Heat Source Central, Natural Gas
Laundry Electric Dryer Hookup, Utility Room, Full Size W/D Area, Washer Hookup
Exterior
Exterior Feature Attached Grill, Built-in Barbecue, Covered Patio/Porch, Rain Gutters
Garage Spaces 3.0
Fence Wood
Pool Gunite, Heated, In Ground, Pool/Spa Combo, Salt Water
Community Features Club House, Community Pool, Fishing, Golf, Jogging Path/Bike Path, Lake, Park, Playground, Pool, Sidewalks, Tennis Court(s)
Utilities Available City Sewer, City Water, Curbs, Individual Gas Meter, Individual Water Meter, Sidewalk, Underground Utilities
Roof Type Composition
Garage Yes
Private Pool 1
Building
Lot Description Few Trees, Interior Lot, Landscaped, Subdivision
Story Two
Foundation Slab
Structure Type Brick,Siding
Schools
Elementary Schools Wilmeth
School District Mckinney Isd
Others
Acceptable Financing Cash, Conventional, VA Loan
Listing Terms Cash, Conventional, VA Loan
Financing Conventional
Special Listing Condition Survey Available
Read Less

©2024 North Texas Real Estate Information Systems.
Bought with Tanya Mcqueen • Better Homes & Gardens, Winans
GET MORE INFORMATION



