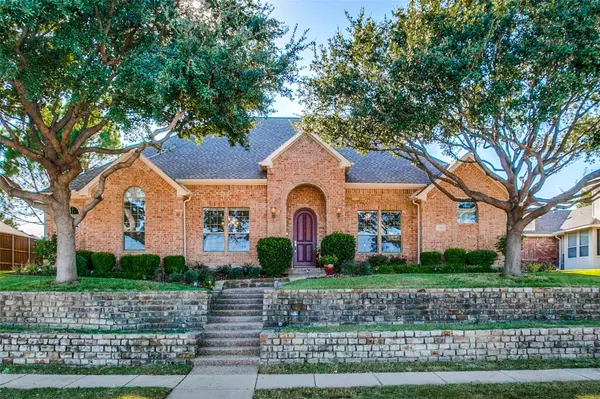For more information regarding the value of a property, please contact us for a free consultation.
4140 Kite Meadow Drive Plano, TX 75074
Want to know what your home might be worth? Contact us for a FREE valuation!

Our team is ready to help you sell your home for the highest possible price ASAP
Key Details
Property Type Single Family Home
Sub Type Single Family Residence
Listing Status Sold
Purchase Type For Sale
Square Footage 2,618 sqft
Price per Sqft $210
Subdivision Stoney Hollow Ph Two
MLS Listing ID 20192245
Sold Date 12/05/22
Style Traditional
Bedrooms 3
Full Baths 2
Half Baths 1
HOA Fees $34/ann
HOA Y/N Mandatory
Year Built 2003
Annual Tax Amount $6,999
Lot Size 0.260 Acres
Acres 0.26
Property Description
Exquisite single story Park Avenue custom-built home across the street from Stoney Hollow Park and greenbelt, a rare find! Meticulously maintained and gorgeously remodeled with 3 bedrooms, 2.5 bathrooms, a study or den, an oversized garage with built-ins, and a lushly landscaped private backyard, this home surely checks all the boxes! The open floorplan is perfect for entertaining! Secondary bedrooms are split with a Jack and Jill bath and walk-in closets-separate from the master. The master bath and kitchen have been beautifully updated with top-of-the-line matching quartz countertops and tile, absolutely stunning! Ample laundry room with room for a freezer and a walk-in closet. Backyard boasts a large, covered cedar patio with ceiling fans, BOB fence, and plenty of room for a garden or pool. Two generously sized attics for additional storage. Hardwood floors, fresh paint, and more! Walking distance to elementary school, pond, trails, park, and community pool. Don't miss it!
Location
State TX
County Collin
Community Community Pool, Jogging Path/Bike Path, Park, Playground, Sidewalks
Direction From 75 North, East on Parker, Right on Los Rios Blvd, Left on Tree Shadow Trail, Left on Kite Meadow Drive.
Rooms
Dining Room 2
Interior
Interior Features Built-in Features, Cable TV Available, Decorative Lighting, Double Vanity, Eat-in Kitchen, Flat Screen Wiring, High Speed Internet Available, Open Floorplan, Pantry, Walk-In Closet(s)
Heating Natural Gas
Cooling Electric
Flooring Carpet, Ceramic Tile, Hardwood
Fireplaces Number 1
Fireplaces Type Brick, Gas, Gas Logs, Living Room
Appliance Dishwasher, Disposal, Electric Cooktop, Electric Oven, Gas Water Heater, Microwave
Heat Source Natural Gas
Laundry In Hall, Full Size W/D Area
Exterior
Exterior Feature Covered Patio/Porch, Rain Gutters, Storage
Garage Spaces 2.0
Fence Back Yard, Fenced, High Fence, Privacy, Wood
Community Features Community Pool, Jogging Path/Bike Path, Park, Playground, Sidewalks
Utilities Available Cable Available, City Sewer, City Water, Curbs, Electricity Available, Individual Gas Meter, Individual Water Meter
Roof Type Composition
Garage Yes
Building
Lot Description Adjacent to Greenbelt, Interior Lot, Landscaped, Park View, Sprinkler System, Subdivision
Story One
Foundation Slab
Structure Type Brick
Schools
Elementary Schools Hickey
High Schools Plano East
School District Plano Isd
Others
Restrictions Unknown Encumbrance(s)
Ownership Jonathan Wallace & Deborah Chambers
Acceptable Financing Cash, Conventional, FHA, VA Loan
Listing Terms Cash, Conventional, FHA, VA Loan
Financing Cash
Special Listing Condition Aerial Photo, Survey Available
Read Less

©2024 North Texas Real Estate Information Systems.
Bought with Brandi Duncan • United Real Estate
GET MORE INFORMATION



