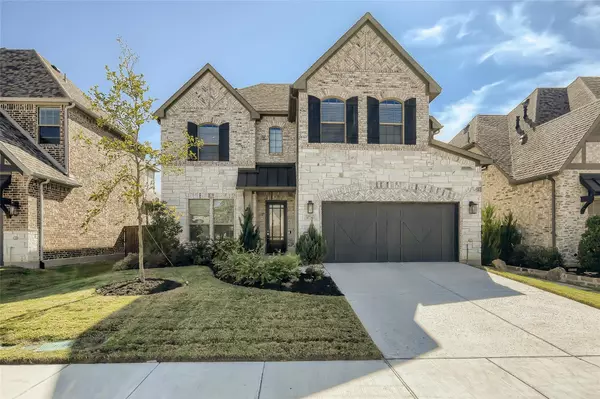For more information regarding the value of a property, please contact us for a free consultation.
4736 Sunnybrook Drive Plano, TX 75093
Want to know what your home might be worth? Contact us for a FREE valuation!

Our team is ready to help you sell your home for the highest possible price ASAP
Key Details
Property Type Single Family Home
Sub Type Single Family Residence
Listing Status Sold
Purchase Type For Sale
Square Footage 3,169 sqft
Price per Sqft $248
Subdivision Cyprus Villas
MLS Listing ID 20193413
Sold Date 12/02/22
Style Traditional
Bedrooms 4
Full Baths 3
HOA Fees $66/ann
HOA Y/N Mandatory
Year Built 2020
Annual Tax Amount $7,172
Lot Size 5,488 Sqft
Acres 0.126
Property Description
This North facing barely lived 4 bedroom, 3 bath home with all the upgrades. Incredibly located, this home is just two years old and has all the features you are looking for. Downstairs you will find two bedrooms both with an ensuite bath. The living room and kitchen pair perfectly for entertaining with ample space. The kitchen has Italian marble, stainless appliances with gas cooktop and upgraded hardware. The master bath has a stand-alone tub, a separate shower and dual sinks with a massive walk-in closet. Upstairs there are two bedrooms and two living spaces. One of the living spaces overlooks the living room and the other is perfect for an office or media room. The covered patio and tastefully finished backyard takes full use of the space. Incredible location with great schools and a half mile from the new Plano HEB and restaurants. Several items forsale see private remarks below, fridge, washer and dryer remain with acceptable offer. All info deemed correct and reliable.
Location
State TX
County Collin
Direction Preston North or South to Lorimar, go east on Lorimar to Wisteria Drive, take a left and home will be on the right.
Rooms
Dining Room 1
Interior
Interior Features Cable TV Available, Decorative Lighting, Dry Bar, Eat-in Kitchen, Flat Screen Wiring, Granite Counters, High Speed Internet Available, Kitchen Island, Open Floorplan, Pantry, Smart Home System, Sound System Wiring, Vaulted Ceiling(s)
Heating Central, Natural Gas
Cooling Ceiling Fan(s), Central Air, Electric
Flooring Carpet, Ceramic Tile, Wood
Fireplaces Number 1
Fireplaces Type Gas
Appliance Dishwasher, Disposal, Gas Cooktop, Microwave
Heat Source Central, Natural Gas
Laundry Electric Dryer Hookup, Utility Room, Full Size W/D Area, Washer Hookup
Exterior
Exterior Feature Covered Patio/Porch
Garage Spaces 2.0
Fence Wood
Utilities Available Cable Available, City Sewer, City Water, Curbs, Sidewalk, Underground Utilities
Roof Type Composition
Garage Yes
Building
Lot Description Interior Lot, Sprinkler System, Subdivision
Story One and One Half
Foundation Slab
Structure Type Brick
Schools
Elementary Schools Daffron
High Schools Plano West
School District Plano Isd
Others
Ownership See Tax
Acceptable Financing Cash, Conventional, VA Loan
Listing Terms Cash, Conventional, VA Loan
Financing Cash
Read Less

©2024 North Texas Real Estate Information Systems.
Bought with Stephanie Martin • Great Western Realty
GET MORE INFORMATION



