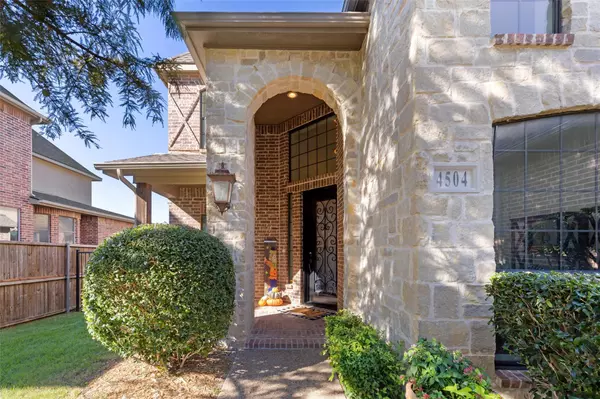For more information regarding the value of a property, please contact us for a free consultation.
4504 Oxbow Drive Mckinney, TX 75072
Want to know what your home might be worth? Contact us for a FREE valuation!

Our team is ready to help you sell your home for the highest possible price ASAP
Key Details
Property Type Single Family Home
Sub Type Single Family Residence
Listing Status Sold
Purchase Type For Sale
Square Footage 3,533 sqft
Price per Sqft $172
Subdivision Flagstone Ph I
MLS Listing ID 20089950
Sold Date 12/05/22
Style Traditional
Bedrooms 3
Full Baths 3
HOA Fees $20
HOA Y/N Mandatory
Year Built 2007
Annual Tax Amount $9,711
Lot Size 7,753 Sqft
Acres 0.178
Property Description
Priced for current market located in the desirable Flagstone Community of McKinney. Shaded aggregate walkway leads to gorgeous glass & wrought iron front door opening to your sunny new home! Warm, hand scraped wood floors flow through most of lower level; vaulted ceiling soars overhead to spacious family room. Enjoy the sky view through the two-story north facing windows or cozy up to the designer stone fireplace. Open floor plan to gourmet kitchen w quartz C-tops & island; upgraded solid wood cabinets; gas range; GE Monogram ss double oven; walk-in pantry; breakfast area. First floor owner's suite features en suite bathroom, separate vanities, walk-in shower, garden tub; split walk-in closet. Second full bath on main is adjacent to room that can easily be 4th bedroom. Front flex room would make a wonderful office. Upstairs find a sun-filled game room, media room, 2 bedrooms w walk-in closets. Fresh paint throughout. Newly sodded backyard. Walk to Walker Elementary. Schedule it today!
Location
State TX
County Collin
Direction Google Maps will be your best friend!
Rooms
Dining Room 2
Interior
Interior Features Cable TV Available, Decorative Lighting, Eat-in Kitchen, Granite Counters, High Speed Internet Available, Open Floorplan, Pantry, Sound System Wiring, Vaulted Ceiling(s), Walk-In Closet(s)
Heating Central, Fireplace(s), Natural Gas, Zoned
Cooling Ceiling Fan(s), Central Air, Electric, Zoned
Flooring Carpet, Tile, Wood
Fireplaces Number 1
Fireplaces Type Gas Logs, Gas Starter, Heatilator, Living Room, Stone
Appliance Dishwasher, Disposal, Electric Oven, Gas Cooktop, Microwave, Plumbed For Gas in Kitchen, Vented Exhaust Fan
Heat Source Central, Fireplace(s), Natural Gas, Zoned
Laundry Gas Dryer Hookup, Utility Room, Full Size W/D Area, Washer Hookup
Exterior
Exterior Feature Covered Patio/Porch, Rain Gutters, Private Yard
Garage Spaces 2.0
Fence Wood, Wrought Iron
Utilities Available Cable Available, City Sewer, City Water, Concrete, Curbs, Electricity Connected, Individual Gas Meter, Individual Water Meter, Natural Gas Available, Sidewalk, Underground Utilities
Roof Type Composition
Garage Yes
Building
Lot Description Interior Lot, Landscaped, Many Trees, Sprinkler System, Subdivision
Story Two
Foundation Slab
Structure Type Brick,Rock/Stone
Schools
School District Mckinney Isd
Others
Ownership Contact Agnt
Acceptable Financing Cash, Conventional, FHA, VA Loan
Listing Terms Cash, Conventional, FHA, VA Loan
Financing Conventional
Read Less

©2024 North Texas Real Estate Information Systems.
Bought with Jason Sanchez • Monument Realty
GET MORE INFORMATION



