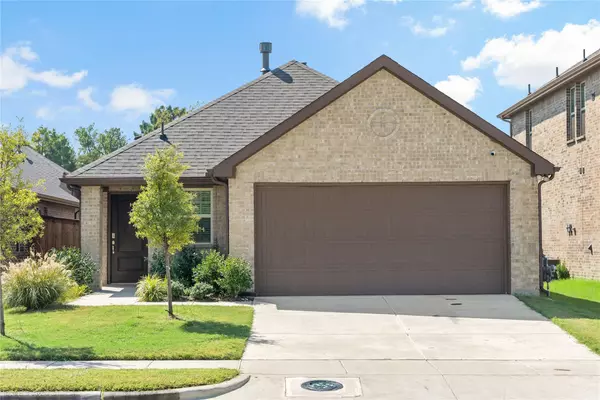For more information regarding the value of a property, please contact us for a free consultation.
2173 Hobby Drive Forney, TX 75126
Want to know what your home might be worth? Contact us for a FREE valuation!

Our team is ready to help you sell your home for the highest possible price ASAP
Key Details
Property Type Single Family Home
Sub Type Single Family Residence
Listing Status Sold
Purchase Type For Sale
Square Footage 1,418 sqft
Price per Sqft $202
Subdivision Clements Ranch
MLS Listing ID 20175068
Sold Date 11/30/22
Style Traditional
Bedrooms 3
Full Baths 2
HOA Fees $50/ann
HOA Y/N Mandatory
Year Built 2021
Annual Tax Amount $1,163
Lot Size 4,399 Sqft
Acres 0.101
Lot Dimensions 40 x 110
Property Description
Back on Market! Step inside to a generous family room with a fireplace & Breakfast bar opening to a galley kitchen with Whirlpool appliances, gas range, granite countertops, subway tile backsplash, 42 inch flat panel cabinetry and recessed lighting. The master suite boasts dual vanities, stained wood cabinetry, garden tub and walk-in shower. Both baths are well appointed with solid surface vanities with undermount sinks, drawers for storage and convenient corner shelves in the showers. Wonderful backyard with a large covered patio, plenty of green space and a wood privacy fence with metal posts. Don't miss the tankless water heater, sprinkler system, pristine LVP wood plank flooring, never used carpet in the bedrooms, tall ceilings with ceiling fans in all bedrooms, TV wall mount over the fireplace, and smart thermostat. Community pool, sport courts, playground, ponds, fitness center, dog park and trails. Owner occupants only please. HOA prohibits leasing for 12 mths after purchase.
Location
State TX
County Kaufman
Community Club House, Community Pool, Fishing, Fitness Center, Greenbelt, Jogging Path/Bike Path, Lake, Park, Playground, Pool
Direction From US Hwy 80, go northeast on Clements Dr, left on 740, quick left on Lake Ray Hubbard Dr., Right on Neff, left on clements.
Rooms
Dining Room 1
Interior
Interior Features Cable TV Available, Double Vanity, Flat Screen Wiring, Granite Counters, High Speed Internet Available, Smart Home System, Walk-In Closet(s), Wired for Data
Heating ENERGY STAR Qualified Equipment, ENERGY STAR/ACCA RSI Qualified Installation, Fireplace(s), Natural Gas
Cooling Ceiling Fan(s), Central Air, Electric
Flooring Carpet, Ceramic Tile, Luxury Vinyl Plank, Tile
Fireplaces Number 1
Fireplaces Type Gas Logs, Gas Starter, Living Room, Stone
Appliance Commercial Grade Vent, Dishwasher, Gas Cooktop, Gas Oven, Gas Water Heater, Microwave, Plumbed For Gas in Kitchen, Tankless Water Heater
Heat Source ENERGY STAR Qualified Equipment, ENERGY STAR/ACCA RSI Qualified Installation, Fireplace(s), Natural Gas
Laundry Gas Dryer Hookup, Utility Room, Full Size W/D Area, Washer Hookup
Exterior
Exterior Feature Covered Patio/Porch
Garage Spaces 2.0
Fence Back Yard, Privacy, Wood
Community Features Club House, Community Pool, Fishing, Fitness Center, Greenbelt, Jogging Path/Bike Path, Lake, Park, Playground, Pool
Utilities Available Co-op Electric, Community Mailbox, MUD Sewer, MUD Water, Natural Gas Available, Sidewalk, Underground Utilities
Roof Type Composition,Shingle
Garage Yes
Building
Lot Description Few Trees, Interior Lot, Landscaped, Sprinkler System, Subdivision
Story One
Foundation Slab
Structure Type Brick
Schools
Elementary Schools Lewis
School District Forney Isd
Others
Ownership Owner of Record
Acceptable Financing 1031 Exchange, Cash, Conventional, FHA, VA Loan
Listing Terms 1031 Exchange, Cash, Conventional, FHA, VA Loan
Financing Cash
Special Listing Condition Deed Restrictions, Survey Available
Read Less

©2024 North Texas Real Estate Information Systems.
Bought with Kershel Leininger • Coldwell Banker Realty
GET MORE INFORMATION



