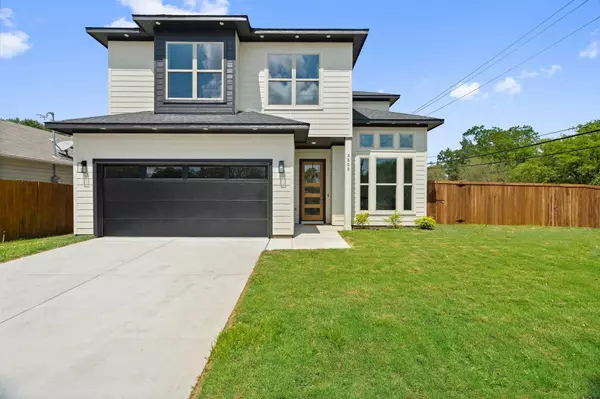For more information regarding the value of a property, please contact us for a free consultation.
3505 Puget Street Dallas, TX 75212
Want to know what your home might be worth? Contact us for a FREE valuation!

Our team is ready to help you sell your home for the highest possible price ASAP
Key Details
Property Type Single Family Home
Sub Type Single Family Residence
Listing Status Sold
Purchase Type For Sale
Square Footage 2,600 sqft
Price per Sqft $234
Subdivision Victory Gardens No 5
MLS Listing ID 20152556
Sold Date 11/07/22
Style Contemporary/Modern
Bedrooms 4
Full Baths 2
Half Baths 1
HOA Y/N None
Year Built 2022
Lot Size 6,534 Sqft
Acres 0.15
Property Description
Stunning NEW construction home located in the subdivision of Victory Gardens. The home boasts 10 foot ceilings 8 foot doors with 3 bedrooms 2.5 bath and a bonus room located downstairs that can be used as an office or 4th bedroom. Built-in mud bench off the entry from garage. Hardwood floors cover the downstairs of this beautiful contemporary modern home, with herringbone hardwood flooring in the entryway. Stainless steel appliances in kitchen which will include dishwasher, electric range, and built-in microwave, quartz countertops, large island for extra seating, custom cabinetry, with modern decorative lighting. Open floor plan and large windows throughout. Cozy up in the living room with the beautiful quartz fireplace. Primary suite includes a large walk-in closet, garden tub, stand up shower, and separate vanities and sinks. Covered backyard patio has an outdoor fan for a nice gentle breeze. Close to Trinity Groves, restaurants, bars, and parks.
Location
State TX
County Dallas
Direction From I-30 W take EXIT 427B toward Ft Worth Take the Hampton Rd exit, EXIT 42, Keep right to take the Hampton Rd N ramp, Merge onto N Hampton Rd, turn right onto Dennison, left on Puget 3505 Puget is on the corner of Puget and Gallagher
Rooms
Dining Room 1
Interior
Interior Features Built-in Features, Chandelier, Decorative Lighting, Double Vanity, Eat-in Kitchen, High Speed Internet Available, Kitchen Island, Natural Woodwork, Open Floorplan, Pantry, Walk-In Closet(s)
Heating Electric
Cooling Ceiling Fan(s), Central Air
Flooring Carpet, Hardwood, Tile
Fireplaces Number 1
Fireplaces Type Living Room, Wood Burning
Equipment Irrigation Equipment
Appliance Dishwasher, Disposal, Electric Range, Electric Water Heater, Microwave
Heat Source Electric
Laundry Electric Dryer Hookup, Washer Hookup
Exterior
Exterior Feature Covered Patio/Porch, Lighting, Private Yard
Garage Spaces 2.0
Fence Back Yard, Fenced, Privacy, Wood
Utilities Available City Sewer, City Water, Concrete, Curbs, Electricity Available, Electricity Connected, Underground Utilities
Roof Type Composition,Shingle
Garage Yes
Building
Lot Description Corner Lot, Leasehold, Sprinkler System
Story Two
Foundation Slab
Structure Type Fiber Cement,Siding
Schools
School District Dallas Isd
Others
Restrictions No Known Restriction(s)
Ownership Guel Family Builders
Acceptable Financing Cash, Conventional, FHA, VA Loan, Other
Listing Terms Cash, Conventional, FHA, VA Loan, Other
Financing Conventional
Special Listing Condition Agent Related to Owner
Read Less

©2024 North Texas Real Estate Information Systems.
Bought with Scarlett Lule • CENTURY 21 Judge Fite Co.
GET MORE INFORMATION



