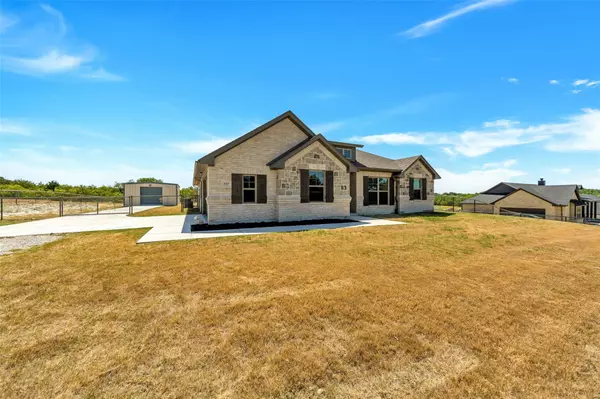For more information regarding the value of a property, please contact us for a free consultation.
557 County Road 3451 Paradise, TX 76073
Want to know what your home might be worth? Contact us for a FREE valuation!

Our team is ready to help you sell your home for the highest possible price ASAP
Key Details
Property Type Single Family Home
Sub Type Single Family Residence
Listing Status Sold
Purchase Type For Sale
Square Footage 1,966 sqft
Price per Sqft $211
Subdivision Paradise On The Creek Estates
MLS Listing ID 20125437
Sold Date 11/01/22
Bedrooms 3
Full Baths 2
Half Baths 1
HOA Y/N None
Year Built 2020
Annual Tax Amount $4,686
Lot Size 1.030 Acres
Acres 1.03
Property Description
MOTIVATED SELLER, BRING ALL OFFERS!!
Grab your piece of paradise in Paradise Texas with this beautiful 3 bedroom, 2.5 bath home, sitting on 1.03 of an acre with a rural country setting.
This house was built in 2020 so it is still like new and has a wonderful open floor plan.
You will love the layout of this home featuring open kitchen, dining, and family-living room. Great for family gatherings. The kitchen has an overhang breakfast bar on the island, complete with granite countertops, a microwave, stove, and a dishwasher. A beautiful stone fireplace in the living area, walk in shower and dual vanity in the master bathroom. Luxury Vinyl flooring throughout the home except for carpet in the three bedrooms and tile in the bathrooms.
This beautiful home also features a 25 x 20 workshop.
Fully fenced in backyard. Pipeline, no climb fence.
** NEW ROOF (& gutters) ** installed on 8-19-22
Location
State TX
County Wise
Direction Heading East On Hwy 114, Turn left on Honeysuckle, Left on CR 3341, Turn right onto Sunflower Rd, Left on CR 3451, Home on the left. Heading West on Hwy 114 (from DFW) turn Left Olde Towne Road, Left on Tulip, Right on School House, Left on Sunflower, Left on CR 3451, Home on Left
Rooms
Dining Room 1
Interior
Interior Features Cable TV Available, Double Vanity, Flat Screen Wiring, Granite Counters, High Speed Internet Available, Kitchen Island, Open Floorplan, Pantry, Walk-In Closet(s)
Heating Central, Fireplace(s)
Cooling Ceiling Fan(s), Central Air
Flooring Carpet, Luxury Vinyl Plank
Fireplaces Number 1
Fireplaces Type Living Room
Appliance Dishwasher, Disposal, Dryer, Electric Cooktop, Electric Oven, Electric Water Heater, Microwave, Refrigerator, Vented Exhaust Fan, Washer
Heat Source Central, Fireplace(s)
Laundry Electric Dryer Hookup, Utility Room, Washer Hookup
Exterior
Exterior Feature Rain Gutters
Garage Spaces 2.0
Fence Pipe, Wire
Utilities Available Aerobic Septic, All Weather Road, Co-op Electric, Co-op Water, Septic
Roof Type Composition,Shingle
Garage Yes
Building
Lot Description Sprinkler System
Story One
Foundation Slab
Structure Type Brick,Concrete,Rock/Stone
Schools
School District Paradise Isd
Others
Restrictions Deed
Ownership Chandler
Acceptable Financing Cash, Conventional, VA Loan
Listing Terms Cash, Conventional, VA Loan
Financing Conventional
Read Less

©2025 North Texas Real Estate Information Systems.
Bought with Marissa Hall • Monument Realty




