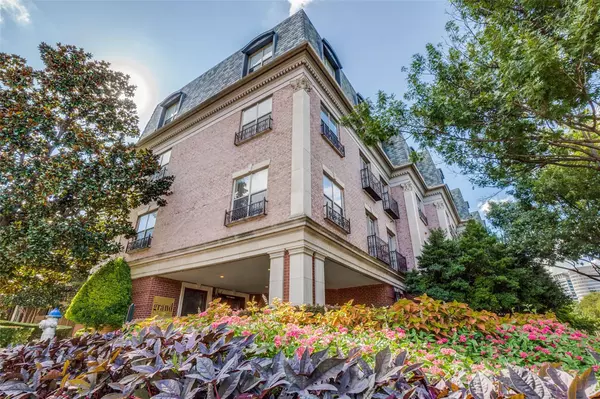For more information regarding the value of a property, please contact us for a free consultation.
3303 Blackburn Street #204 Dallas, TX 75204
Want to know what your home might be worth? Contact us for a FREE valuation!

Our team is ready to help you sell your home for the highest possible price ASAP
Key Details
Property Type Condo
Sub Type Condominium
Listing Status Sold
Purchase Type For Sale
Square Footage 1,964 sqft
Price per Sqft $297
Subdivision Grand At Turtle Creek Condo
MLS Listing ID 20166652
Sold Date 10/31/22
Style French,Traditional
Bedrooms 2
Full Baths 2
Half Baths 1
HOA Fees $843/mo
HOA Y/N Mandatory
Year Built 2001
Property Description
Immaculately maintained and well-appointed North-East-facing corner condo offers luxurious living experience with convenient access to Turtle Creek, West Village, & Katy Trail. Semi-private elevator connects secure, designated parking to front entryway, where custom iron doors open to beautiful hardwood floors & impressive 10' ceilings. Thoughtful details like picture frame_crown moulding, wainscoting, solar shades, solid core doors, and antique light fixtures elevate this bright second-floor unit. Gas fireplaces grace the living room & main bedroom. Both sunlit bedrooms boast en-suite bathrooms & spacious closets. Kitchen features granite counters_back-splash, stainless steel appliances, gas stove, double convection ovens, and drink refrigerator. Community amenities include: weekday concierge service, fitness center with steam shower in locker room, spacious dog run, patio area shaded by mature trees, street-level bike storage room, and 5 covered guest parking spots. An Oak Lawn GEM!
Location
State TX
County Dallas
Community Common Elevator, Community Sprinkler, Fitness Center, Gated, Sauna, Sidewalks, Other
Direction The Grand at Turtle Creek is on the west corner of Blackburn Street and Travis Street. Visitor parking in garage off Travis Street.
Rooms
Dining Room 2
Interior
Interior Features Built-in Wine Cooler, Cable TV Available, Chandelier, Decorative Lighting, Double Vanity, Elevator, Granite Counters, High Speed Internet Available, Pantry, Wainscoting, Walk-In Closet(s)
Heating Central, Electric, Fireplace(s), Natural Gas, Zoned
Cooling Ceiling Fan(s), Central Air, Electric, Zoned
Flooring Carpet, Tile, Wood, Other
Fireplaces Number 2
Fireplaces Type Gas, Gas Logs, Gas Starter, Living Room, Master Bedroom
Appliance Dishwasher, Disposal, Electric Oven, Electric Water Heater, Gas Cooktop, Microwave, Convection Oven, Double Oven, Plumbed For Gas in Kitchen
Heat Source Central, Electric, Fireplace(s), Natural Gas, Zoned
Laundry Electric Dryer Hookup, Utility Room, Full Size W/D Area, Washer Hookup
Exterior
Exterior Feature Covered Patio/Porch, Dog Run, Garden(s), Rain Gutters, Lighting, Other
Garage Spaces 2.0
Fence Gate, Metal
Community Features Common Elevator, Community Sprinkler, Fitness Center, Gated, Sauna, Sidewalks, Other
Utilities Available Cable Available, City Sewer, City Water, Curbs, Underground Utilities
Roof Type Slate,Other
Garage Yes
Building
Lot Description Corner Lot, Few Trees, Landscaped
Story One
Foundation Slab
Structure Type Brick,Frame,Other
Schools
School District Dallas Isd
Others
Ownership See Agent
Acceptable Financing Cash, Conventional
Listing Terms Cash, Conventional
Financing Conventional
Read Less

©2024 North Texas Real Estate Information Systems.
Bought with Beverly Cardenas • Compass RE Texas, LLC
GET MORE INFORMATION



