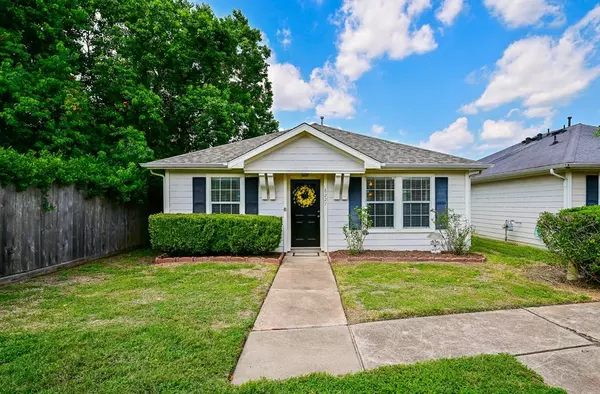For more information regarding the value of a property, please contact us for a free consultation.
6227 Settlers Square LN Katy, TX 77449
Want to know what your home might be worth? Contact us for a FREE valuation!

Our team is ready to help you sell your home for the highest possible price ASAP
Key Details
Property Type Single Family Home
Listing Status Sold
Purchase Type For Sale
Square Footage 1,204 sqft
Price per Sqft $182
Subdivision Lakeville Sec 01
MLS Listing ID 81901970
Sold Date 10/19/22
Style Traditional
Bedrooms 3
Full Baths 2
HOA Fees $48/ann
HOA Y/N 1
Year Built 2003
Annual Tax Amount $4,119
Tax Year 2021
Lot Size 2,690 Sqft
Acres 0.0618
Property Description
Charming one story 3 bedroom Katy home in popular Lakeville! Fantastic opportunity to own a terrific low maintenance home. Small fenced back yard and garage access from the rear alley. Tile floors throughout - no carpet. Kitchen open to living room and dining. Primary en-suite bedroom with a Large walk-in closet. Ideal floor plan for starter home or downsizing. HOA mows the front yard. Well cared for, with many recent "big ticket" enhancements, such as: 9/22, interior completely repainted a neutral color and new water heater installed, 2021: tile flooring installed in the bedrooms and built-in microwave replaced, 2020: dishwasher replaced, 2019: roof and A/C condenser unit replaced, gas stove replaced in 2017, even the garage door was replaced in 2015!
This "clean as a whistle" home is move in ready, so if YOU are ready to make this house your HOME, make arrangements to see it soon!
Location
State TX
County Harris
Area Bear Creek South
Rooms
Bedroom Description All Bedrooms Down,En-Suite Bath,Primary Bed - 1st Floor,Walk-In Closet
Other Rooms 1 Living Area, Breakfast Room, Kitchen/Dining Combo, Living Area - 1st Floor, Living/Dining Combo
Master Bathroom Primary Bath: Tub/Shower Combo, Secondary Bath(s): Tub/Shower Combo
Den/Bedroom Plus 3
Kitchen Breakfast Bar, Kitchen open to Family Room, Pantry
Interior
Interior Features Fire/Smoke Alarm, Refrigerator Included
Heating Central Gas
Cooling Central Electric
Flooring Tile
Exterior
Exterior Feature Back Yard, Back Yard Fenced, Patio/Deck, Satellite Dish
Parking Features Attached Garage
Garage Spaces 2.0
Garage Description Auto Garage Door Opener
Roof Type Composition
Street Surface Concrete,Curbs
Private Pool No
Building
Lot Description Patio Lot, Subdivision Lot
Faces South
Story 1
Foundation Slab
Lot Size Range 0 Up To 1/4 Acre
Water Water District
Structure Type Cement Board
New Construction No
Schools
Elementary Schools Hemmenway Elementary School
Middle Schools Rowe Middle School
High Schools Cypress Park High School
School District 13 - Cypress-Fairbanks
Others
HOA Fee Include Grounds
Senior Community No
Restrictions Deed Restrictions
Tax ID 123-662-001-0036
Ownership Full Ownership
Energy Description Attic Vents,Ceiling Fans,High-Efficiency HVAC,HVAC>13 SEER,Insulated/Low-E windows,North/South Exposure
Acceptable Financing Cash Sale, Conventional
Tax Rate 2.831
Disclosures Mud, Sellers Disclosure
Listing Terms Cash Sale, Conventional
Financing Cash Sale,Conventional
Special Listing Condition Mud, Sellers Disclosure
Read Less

Bought with RE/MAX Preferred Homes
GET MORE INFORMATION





