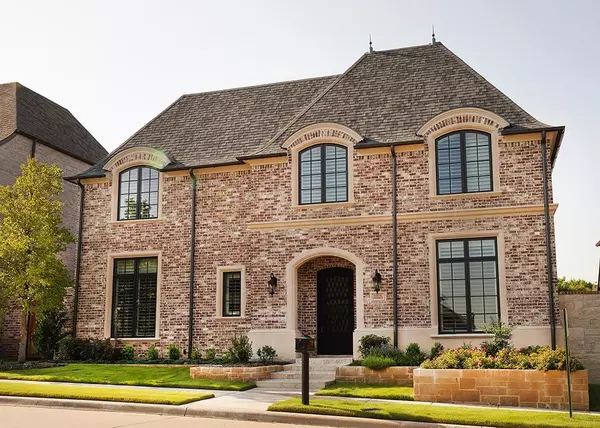For more information regarding the value of a property, please contact us for a free consultation.
6604 Josephine Street Plano, TX 75024
Want to know what your home might be worth? Contact us for a FREE valuation!

Our team is ready to help you sell your home for the highest possible price ASAP
Key Details
Property Type Single Family Home
Sub Type Single Family Residence
Listing Status Sold
Purchase Type For Sale
Square Footage 3,399 sqft
Price per Sqft $441
Subdivision Normandy Estates
MLS Listing ID 20108039
Sold Date 10/17/22
Style Traditional
Bedrooms 3
Full Baths 3
HOA Fees $399/ann
HOA Y/N Mandatory
Year Built 2020
Annual Tax Amount $7,752
Lot Size 5,967 Sqft
Acres 0.137
Property Description
New price for this beautiful, Starside custom built home in the Villas section of Normandy Estates! Open and light with high end finish! Master, guest room and study down, bedroom and game room up! Perfect for downsizing with all of the quality! Open gourmet kitchen with commercial grade range, vent,and built in fridge! Spacious great room with striking fireplace and view of large covered patio! 3 car garage! Gated community with pool, work out center, jogging path, lake and more!
Location
State TX
County Denton
Community Community Dock, Curbs, Gated, Greenbelt, Lake, Sidewalks
Direction From Hwy 121, take Spring Creek South. Left on Meadowlands Drive. Right on Josephine. Home will be on your right.
Rooms
Dining Room 1
Interior
Interior Features Eat-in Kitchen, Granite Counters, Kitchen Island, Walk-In Closet(s)
Heating Central, Natural Gas
Cooling Ceiling Fan(s), Central Air, Electric
Flooring Carpet, Tile, Wood
Fireplaces Number 1
Fireplaces Type Gas, Gas Starter, Wood Burning
Appliance Built-in Gas Range, Built-in Refrigerator, Dishwasher, Disposal, Gas Oven, Microwave, Plumbed For Gas in Kitchen
Heat Source Central, Natural Gas
Laundry Electric Dryer Hookup, Utility Room, Full Size W/D Area, Washer Hookup
Exterior
Garage Spaces 3.0
Community Features Community Dock, Curbs, Gated, Greenbelt, Lake, Sidewalks
Utilities Available All Weather Road, Alley, City Sewer, City Water, Concrete, Curbs, Individual Gas Meter, Sidewalk, Underground Utilities
Roof Type Composition
Total Parking Spaces 3
Garage Yes
Building
Lot Description Landscaped, Sprinkler System, Subdivision
Story Two
Foundation Slab
Level or Stories Two
Structure Type Brick
Schools
Elementary Schools Hicks
Middle Schools Arbor Creek
High Schools Hebron
School District Lewisville Isd
Others
Ownership see agent
Financing Conventional
Read Less

©2024 North Texas Real Estate Information Systems.
Bought with Melanie Robertson • Robertson Realty, LLC
GET MORE INFORMATION



