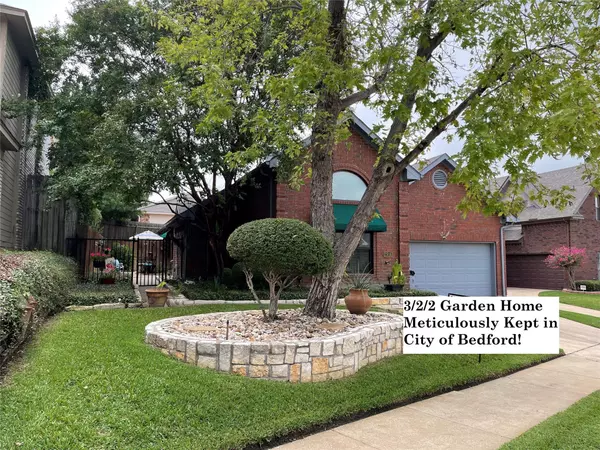For more information regarding the value of a property, please contact us for a free consultation.
2916 Everest Drive Bedford, TX 76021
Want to know what your home might be worth? Contact us for a FREE valuation!

Our team is ready to help you sell your home for the highest possible price ASAP
Key Details
Property Type Single Family Home
Sub Type Single Family Residence
Listing Status Sold
Purchase Type For Sale
Square Footage 1,623 sqft
Price per Sqft $212
Subdivision Eagles Landing Add
MLS Listing ID 20152833
Sold Date 10/03/22
Bedrooms 3
Full Baths 2
HOA Fees $31/ann
HOA Y/N Mandatory
Year Built 1991
Annual Tax Amount $5,219
Lot Size 5,401 Sqft
Acres 0.124
Property Description
MULTIPLE OFFERS, BEST AND HIGHEST BY SUNDAY, SEPT. 3rd at 3 P.M.! Beautiful Meticulously kept Garden Home is a Rare Find in Bedford!! 3 Bedrooms * 2 Full Baths * 2 Car Garage *10 Foot High Ceilings * Open Floor Plan * 20 x 12 Outside Covered Patio with 2 Ceiling Fans & Mounted TV * 3 Skylights * See thru Fireplace * Updated Kitchen with Wilsonart Countertops, Marble Backsplash and High End Kitchen Aid Appliances * Eat-In Kitchen plus Breakfast Bar *Formal Dining * 2 Inch Blinds Thru Out * Outside Awnings * Statewide Remodeling Updated Window and Tilt In for Easy Cleaning * Fully Landscaped with Sprinkler System and Outside Lighting * MUST SEE THIS BEAUTIFUL HOME! HOA has Community Pool. Seller does not have existing survey. - Buyer will have to purchase new one.
Location
State TX
County Tarrant
Community Community Pool
Direction 183 to exit Brown Trail, head North, Right on Harwood (east), LT Eagles Nest and L on Condor Trail and LT on Everest. Home on Left
Rooms
Dining Room 2
Interior
Interior Features Built-in Features, Cable TV Available, Decorative Lighting, Eat-in Kitchen, Open Floorplan, Pantry, Walk-In Closet(s)
Heating Central, Electric
Cooling Ceiling Fan(s), Central Air
Flooring Carpet, Ceramic Tile, Laminate
Fireplaces Number 1
Fireplaces Type See Through Fireplace, Wood Burning
Appliance Dishwasher, Disposal, Electric Range, Electric Water Heater, Microwave
Heat Source Central, Electric
Laundry Utility Room, Full Size W/D Area
Exterior
Exterior Feature Awning(s), Covered Patio/Porch, Rain Gutters, Lighting, Uncovered Courtyard
Garage Spaces 2.0
Fence Fenced, Full, Wood, Wrought Iron
Community Features Community Pool
Utilities Available City Sewer, City Water
Roof Type Composition
Garage Yes
Building
Lot Description Cul-De-Sac, Interior Lot, Subdivision
Story One
Foundation Slab
Structure Type Brick
Schools
School District Hurst-Euless-Bedford Isd
Others
Acceptable Financing Cash, Conventional, FHA, VA Loan
Listing Terms Cash, Conventional, FHA, VA Loan
Financing Conventional
Read Less

©2024 North Texas Real Estate Information Systems.
Bought with Nick Miller • Realty Side by Side, LLC
GET MORE INFORMATION



