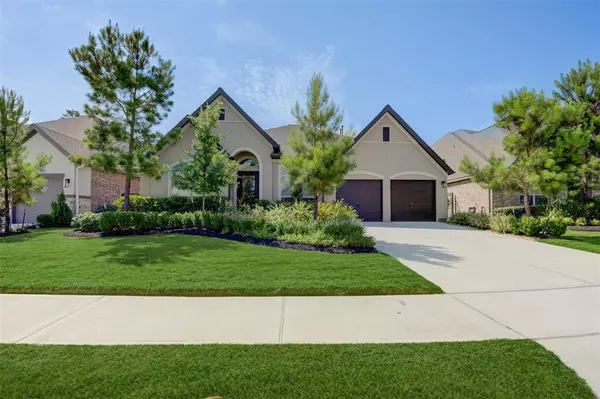For more information regarding the value of a property, please contact us for a free consultation.
28426 Sunrise View DR Spring, TX 77386
Want to know what your home might be worth? Contact us for a FREE valuation!

Our team is ready to help you sell your home for the highest possible price ASAP
Key Details
Property Type Single Family Home
Listing Status Sold
Purchase Type For Sale
Square Footage 3,322 sqft
Price per Sqft $242
Subdivision Woodsons Reserve
MLS Listing ID 47940232
Sold Date 07/25/22
Style Traditional
Bedrooms 4
Full Baths 3
HOA Fees $104/ann
HOA Y/N 1
Year Built 2019
Annual Tax Amount $15,253
Tax Year 2021
Lot Size 8,663 Sqft
Acres 0.1989
Property Description
Immaculate one story home in Woodsons Reserve is better than new! This open concept 4 bedroom, 3 bath home features a 3 car tandem, private study, formal dining, flex room and an amazing NEW pool! Warm wood like tile floors throughout and neutral colors on walls make this house feel like a model home! The functional spacious kitchen is perfect for entertaining. SS appliances, sleek quartz counters, subway tile backsplash and butlers pantry are just a few of many of the upgrades. Enjoy vacationing year round in your very own luxury backyard! Sit back and enjoy the views of your sparkling pool and rain sounds from the incredible water feature. Swim up bar, sunken kitchen with gas grill/sink/beverage fridge, pool heater and a chiller!! No rear neighbors! Zoned to highly acclaimed CISD Schools. Easy access to shopping/dining. Minutes from IAH, Toll and Grand Parkway. Experience Woodsons Reserve community's distinctive modern lifestyle with a truly convenient location.
Location
State TX
County Montgomery
Community Woodson'S Reserve
Area Spring Northeast
Rooms
Bedroom Description All Bedrooms Down,Primary Bed - 1st Floor,Walk-In Closet
Other Rooms Breakfast Room, Family Room, Formal Dining, Gameroom Down, Guest Suite, Home Office/Study, Utility Room in House
Master Bathroom Primary Bath: Double Sinks, Primary Bath: Separate Shower
Kitchen Breakfast Bar, Kitchen open to Family Room, Pantry
Interior
Interior Features Fire/Smoke Alarm, High Ceiling, Spa/Hot Tub
Heating Central Gas
Cooling Central Electric
Flooring Carpet, Tile
Fireplaces Number 1
Fireplaces Type Gaslog Fireplace
Exterior
Exterior Feature Back Yard, Back Yard Fenced, Covered Patio/Deck, Outdoor Kitchen
Parking Features Attached Garage, Tandem
Garage Spaces 3.0
Garage Description Auto Garage Door Opener
Pool Gunite, In Ground
Roof Type Composition
Street Surface Concrete
Private Pool Yes
Building
Lot Description Greenbelt, Subdivision Lot
Story 1
Foundation Slab
Builder Name Perry
Water Water District
Structure Type Brick,Stucco
New Construction No
Schools
Elementary Schools Ann K. Snyder Elementary School
Middle Schools York Junior High School
High Schools Grand Oaks High School
School District 11 - Conroe
Others
Senior Community No
Restrictions Deed Restrictions
Tax ID 9737-15-07100
Energy Description Attic Vents,Ceiling Fans,High-Efficiency HVAC,HVAC>13 SEER,Insulated/Low-E windows,Insulation - Blown Fiberglass,Radiant Attic Barrier
Acceptable Financing Cash Sale, Conventional, FHA, VA
Tax Rate 3.0987
Disclosures Other Disclosures, Sellers Disclosure
Green/Energy Cert Energy Star Qualified Home
Listing Terms Cash Sale, Conventional, FHA, VA
Financing Cash Sale,Conventional,FHA,VA
Special Listing Condition Other Disclosures, Sellers Disclosure
Read Less

Bought with Walzel Properties - Spring
GET MORE INFORMATION





