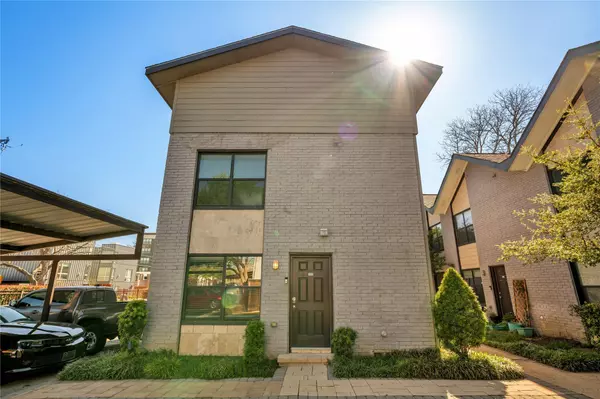For more information regarding the value of a property, please contact us for a free consultation.
2722 Knight Street #110D Dallas, TX 75219
Want to know what your home might be worth? Contact us for a FREE valuation!

Our team is ready to help you sell your home for the highest possible price ASAP
Key Details
Property Type Condo
Sub Type Condominium
Listing Status Sold
Purchase Type For Sale
Square Footage 2,010 sqft
Price per Sqft $193
Subdivision Knight Street Condo
MLS Listing ID 20034499
Sold Date 06/29/22
Style Contemporary/Modern
Bedrooms 2
Full Baths 2
Half Baths 1
HOA Fees $599/mo
HOA Y/N Mandatory
Year Built 1964
Annual Tax Amount $7,279
Lot Size 2.550 Acres
Acres 2.55
Property Description
STAND ALONE + OPEN FLOORPLAN + ADDITIONAL HUGE FLEX SPACE with view of downtown. Located in the heart of Oaklawn, this stand-alone unit has no attached neighbors, a private fenced backyard and an open yard space directly outside the front door. Assigned covered parking is steps from the front door as well. 1st floor is a completely open living, dining and kitchen, making furniture placement that much easier. The kitchen opens to the small backyard, perfect for entertaining. Both of the bedrooms are located on the second floor and each with their own closets and bathrooms with ample storage. Washer and dryer are also located on the 2nd floor. The third floor flex space is another fully open space perfect for working from home, 3rd bedroom, 2nd living room or dance hall. If you are not familiar with Oaklawn, know that a stand-alone unit in a complex is a rarity. New range & oven, 3 separate air units, new hot water tank, kitchen sink, room darkening shade attic with downtown view.
Location
State TX
County Dallas
Direction Google 2716 Throckmorton, park on Throckmorton street and use that pedestrian gate.
Rooms
Dining Room 1
Interior
Interior Features Granite Counters, Open Floorplan, Walk-In Closet(s)
Heating Electric, Zoned
Cooling Ceiling Fan(s), Central Air, Electric, Zoned
Flooring Carpet, Ceramic Tile, Hardwood
Appliance Dishwasher, Disposal, Electric Cooktop, Electric Oven, Microwave, Plumbed for Ice Maker
Heat Source Electric, Zoned
Exterior
Carport Spaces 1
Fence Back Yard, Gate, Wood, Wrought Iron
Pool Fenced, Gunite, In Ground
Utilities Available Cable Available, City Sewer, City Water, Community Mailbox
Roof Type Composition
Garage No
Private Pool 1
Building
Story Three Or More
Foundation Pillar/Post/Pier
Structure Type Brick,Siding
Schools
School District Dallas Isd
Others
Restrictions No Known Restriction(s)
Ownership ELLEN BALFOUR
Acceptable Financing Cash, Conventional
Listing Terms Cash, Conventional
Financing Conventional
Read Less

©2024 North Texas Real Estate Information Systems.
Bought with Kathy Hewitt • Dave Perry Miller Real Estate
GET MORE INFORMATION



