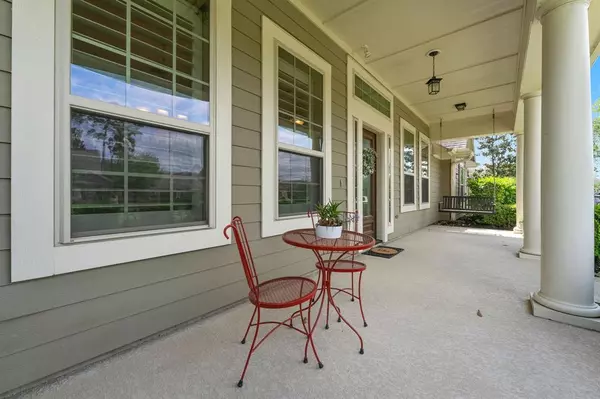For more information regarding the value of a property, please contact us for a free consultation.
3710 Prelude Springs LN Spring, TX 77386
Want to know what your home might be worth? Contact us for a FREE valuation!

Our team is ready to help you sell your home for the highest possible price ASAP
Key Details
Property Type Single Family Home
Listing Status Sold
Purchase Type For Sale
Square Footage 2,484 sqft
Price per Sqft $194
Subdivision Imperial Oaks Forest
MLS Listing ID 9261046
Sold Date 05/20/22
Style Traditional
Bedrooms 3
Full Baths 2
Half Baths 1
HOA Fees $70/ann
HOA Y/N 1
Year Built 2012
Annual Tax Amount $9,424
Tax Year 2021
Lot Size 0.252 Acres
Acres 0.2523
Property Description
Sitting within the gated community of The Falls of Imperial Oaks, this southern style home is a must see. Large covered front porch complete with swing. The stained wood and glass front door opens the way to the nicely sized tiled foyer flanked by the formal dining and private study with french doors. Offering newly added plantation shutters on all windows, gorgeous new wood floors, the grand living area has a wall of windows that adds beautiful natural lighting. Kitchen has stainless steel appliances, granite counters, dark stained maple cabinets, island & breakfast bar. Game Room on the 2nd floor has half bath and closet( could easily be a 4th bedroom). Covered Rear Porch, newly added outdoor kitchen allow for great fun while enjoying your new private pool complete with water features, loungers and umbrellas. Rainsoft System. Walking distance to elementary school, and community amenities. This home is breath taking and pride of ownership shines through. Tour today!
Location
State TX
County Montgomery
Community The Falls At Imperial Oaks
Area Spring Northeast
Rooms
Bedroom Description All Bedrooms Down,Primary Bed - 1st Floor
Other Rooms Formal Dining, Gameroom Up, Home Office/Study, Living Area - 1st Floor, Utility Room in House
Den/Bedroom Plus 4
Interior
Interior Features Drapes/Curtains/Window Cover, Dryer Included, Fire/Smoke Alarm, High Ceiling, Refrigerator Included, Washer Included
Heating Central Gas
Cooling Central Electric
Flooring Carpet, Tile, Wood
Fireplaces Number 1
Fireplaces Type Gas Connections
Exterior
Exterior Feature Back Yard Fenced, Controlled Subdivision Access, Covered Patio/Deck, Outdoor Kitchen, Patio/Deck, Porch, Sprinkler System, Subdivision Tennis Court
Parking Features Attached/Detached Garage
Garage Spaces 2.0
Pool Gunite, In Ground
Roof Type Composition
Street Surface Concrete,Curbs
Private Pool Yes
Building
Lot Description Subdivision Lot
Story 1.5
Foundation Slab
Sewer Public Sewer
Water Public Water, Water District
Structure Type Cement Board
New Construction No
Schools
Elementary Schools Birnham Woods Elementary School
Middle Schools York Junior High School
High Schools Grand Oaks High School
School District 11 - Conroe
Others
Senior Community No
Restrictions Deed Restrictions
Tax ID 6118-05-01000
Ownership Full Ownership
Energy Description Ceiling Fans,Digital Program Thermostat,HVAC>13 SEER
Tax Rate 3.0687
Disclosures Mud
Special Listing Condition Mud
Read Less

Bought with Keller Williams Realty The Woodlands
GET MORE INFORMATION





