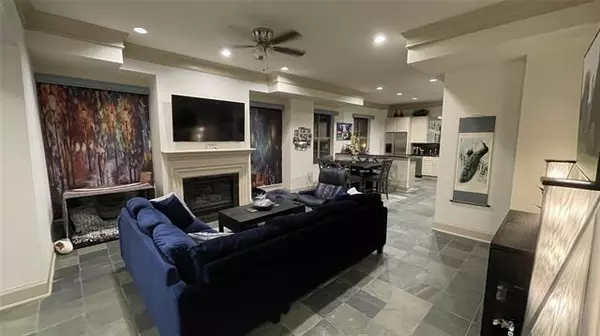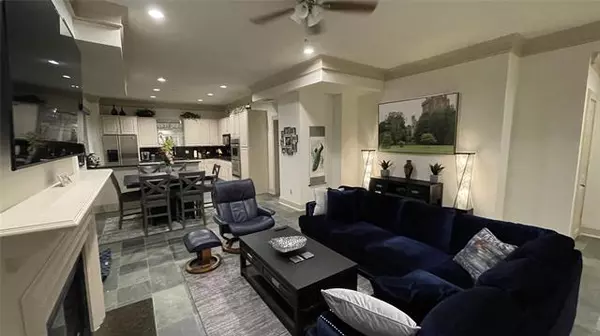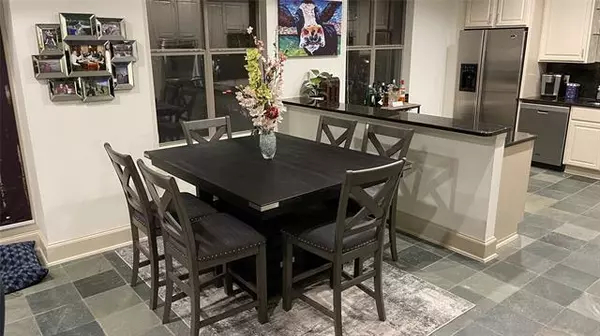For more information regarding the value of a property, please contact us for a free consultation.
3303 Blackburn Street #104 Dallas, TX 75204
Want to know what your home might be worth? Contact us for a FREE valuation!

Our team is ready to help you sell your home for the highest possible price ASAP
Key Details
Property Type Condo
Sub Type Condominium
Listing Status Sold
Purchase Type For Sale
Square Footage 1,553 sqft
Price per Sqft $289
Subdivision Grand At Turtle Creek Condo
MLS Listing ID 20017936
Sold Date 04/28/22
Style French
Bedrooms 2
Full Baths 2
HOA Fees $667/mo
HOA Y/N Mandatory
Year Built 2001
Annual Tax Amount $10,242
Property Description
Showings start Tuesday Afternoon! First floor, single floor, corner, 2 bedroom 2 bath luxury condo. This condo is elevated, not at street level, great for privacy! This unique open floorplan concept is very spacious with 1553'sqft, tall ceilings, ceiling fans, a gas log fireplace in the living rm, lots of windows, living open to dining and kitchen. Entertain from your Gourmet Kitchen with stainless appliances, GAS STOVETOP, wine frig, LOTS OF COUNTER, AND CABINETS! The large master bedroom has an ensuite bathroom w jet tub, separate shower, two separated dressing areas, and a large walk-in closet! The 2nd bedroom is L-shaped with plenty of wall space for desks and has a built-in MURPHY BED FOR GUESTS! Outdoor community deck & dog run just steps away! Utility room w WD and storage. Only 1 block to Katy Trail's walk, bike, run trail! The Grand at Turtle Creek is in Uptown, in West Village. Walk out your door for shopping, restaurants, and plenty of fresh air for a fun, active lifestyle!
Location
State TX
County Dallas
Community Community Sprinkler, Fitness Center, Jogging Path/Bike Path, Other
Direction From Hwy 75 (Central Expressway) exit Blackburn and go west. The Grand is on the left at the corner of Blackburn and Travis. Take a left on Travis to park in the visitor portion of the parking garage.
Rooms
Dining Room 1
Interior
Interior Features Built-in Wine Cooler, Cable TV Available, Eat-in Kitchen, Granite Counters, High Speed Internet Available, Open Floorplan, Pantry, Walk-In Closet(s)
Heating Central, Electric, Zoned
Cooling Ceiling Fan(s), Central Air, Electric, Zoned
Flooring Carpet, Slate, Tile
Fireplaces Number 1
Fireplaces Type Brick, Gas Logs
Appliance Dishwasher, Disposal, Gas Cooktop, Microwave, Double Oven, Plumbed for Ice Maker, Refrigerator, Vented Exhaust Fan
Heat Source Central, Electric, Zoned
Laundry Utility Room, Full Size W/D Area
Exterior
Garage Spaces 2.0
Community Features Community Sprinkler, Fitness Center, Jogging Path/Bike Path, Other
Utilities Available Cable Available, City Sewer, City Water, Community Mailbox
Roof Type Slate,Tile
Garage Yes
Building
Lot Description Few Trees, Landscaped
Story One
Foundation Slab
Structure Type Brick
Schools
School District Dallas Isd
Others
Restrictions Pet Restrictions
Ownership Angela and Wesley Randall
Acceptable Financing Cash, Conventional
Listing Terms Cash, Conventional
Financing Conventional
Read Less

©2024 North Texas Real Estate Information Systems.
Bought with Katie Aspen • Compass RE Texas, LLC




