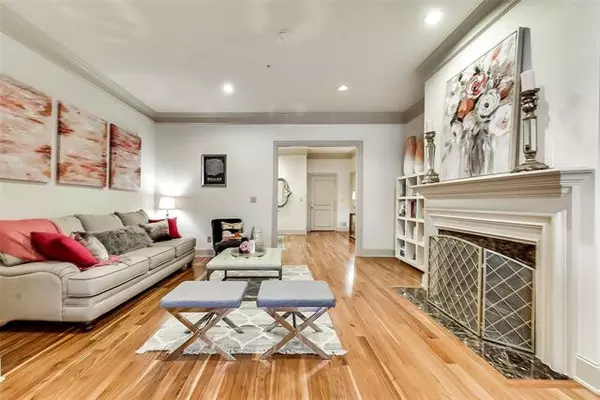For more information regarding the value of a property, please contact us for a free consultation.
3303 Blackburn Street #207 Dallas, TX 75204
Want to know what your home might be worth? Contact us for a FREE valuation!

Our team is ready to help you sell your home for the highest possible price ASAP
Key Details
Property Type Condo
Sub Type Condominium
Listing Status Sold
Purchase Type For Sale
Square Footage 1,933 sqft
Price per Sqft $263
Subdivision Grand At Turtle Creek Condo
MLS Listing ID 14762691
Sold Date 04/14/22
Style Traditional
Bedrooms 2
Full Baths 2
Half Baths 1
HOA Fees $830/mo
HOA Y/N Mandatory
Total Fin. Sqft 1933
Year Built 2001
Annual Tax Amount $12,682
Lot Size 0.578 Acres
Acres 0.578
Property Description
Wanting to be in the heart of Turtle Creek? Look no more! This luxury second floor condo at The Grand offers a well designed floorplan with wood floors throughout. Prepare wonderful meals like a chef in this gourmet kitchen that comes complete with SS appliances, gas cooktop, and plenty of cabinet space. Enjoy the spa like retreat of the primary suite with dual vanities, a large walking closet, and a separate jetted tub where you can soak the day's stress away. The Grand has a private elevator from your 2 assigned parking spaces in the underground garage, along with a concierge service and a private gym facility. Located with in walking distance of the Katy Trail, West Village, shopping and great restaurants.
Location
State TX
County Dallas
Community Common Elevator, Gated
Direction From Oaklawn Ave turn Right on Blackburn Street, turn Right onto Travis Street, turn Right into the under ground parking garage. There are 5 Visitor parking spaces. Enter into the building at the main entrance double doors.
Rooms
Dining Room 2
Interior
Interior Features Built-in Wine Cooler, Cable TV Available, Elevator, High Speed Internet Available, Wet Bar
Heating Central, Electric
Cooling Central Air, Electric
Flooring Carpet, Ceramic Tile, Wood
Fireplaces Number 1
Fireplaces Type Gas Logs, Gas Starter
Appliance Dishwasher, Disposal, Electric Oven, Gas Cooktop, Microwave, Double Oven, Plumbed For Gas in Kitchen, Plumbed for Ice Maker, Refrigerator, Vented Exhaust Fan
Heat Source Central, Electric
Exterior
Garage Spaces 2.0
Fence Gate, Metal, Wrought Iron
Community Features Common Elevator, Gated
Utilities Available City Sewer, City Water, Community Mailbox, Electricity Connected, Natural Gas Available, Sidewalk
Roof Type Composition
Garage Yes
Building
Lot Description Corner Lot, Few Trees, Landscaped, Sprinkler System
Story One
Foundation Slab
Structure Type Brick,Concrete
Schools
Elementary Schools Milam
Middle Schools Spence
High Schools North Dallas
School District Dallas Isd
Others
Ownership Contact Agent
Acceptable Financing Cash, Contact Agent, Conventional, Texas Vet, VA Loan
Listing Terms Cash, Contact Agent, Conventional, Texas Vet, VA Loan
Financing Conventional
Read Less

©2024 North Texas Real Estate Information Systems.
Bought with Alicia Webb Dumas • Austin Garrison And Associates
GET MORE INFORMATION



