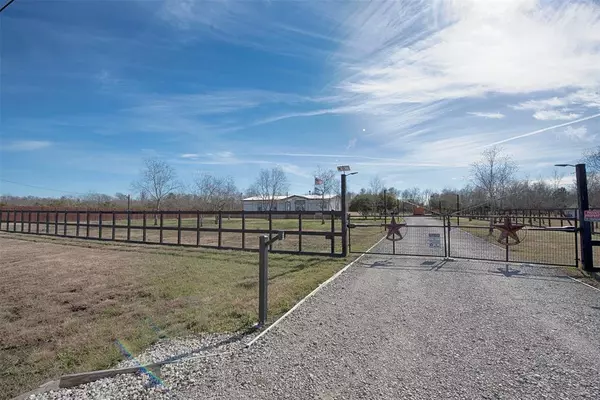For more information regarding the value of a property, please contact us for a free consultation.
834 County Road 4863 Dayton, TX 77535
Want to know what your home might be worth? Contact us for a FREE valuation!

Our team is ready to help you sell your home for the highest possible price ASAP
Key Details
Property Type Single Family Home
Listing Status Sold
Purchase Type For Sale
Square Footage 2,040 sqft
Price per Sqft $159
Subdivision Cedar Springs, Sec 3
MLS Listing ID 92912052
Sold Date 04/05/22
Style Craftsman
Bedrooms 3
Full Baths 2
Year Built 2021
Annual Tax Amount $1,483
Tax Year 2021
Lot Size 1.867 Acres
Acres 1.8665
Property Description
This is a “must see” property everything you would ever need! Property has 1.8665 acres and completely gated with iron gate and electric swing iron doors and 3 other gate doors around the property. Lovely 3-2-2 Modular Home by Palm Harbor with a fireplace plus media room & office , wrap around porch, mud room and so much more! Built up 3’ above ground, all PEX piping and 100 year shelf life! Playground for children! An absolutely lovely property and everything outdoors is staying, including a tractor, fire pit, 2 storage buildings with separate circuit breaker from the home and more. Call today and schedule an appointment!
Location
State TX
County Liberty
Area Dayton
Rooms
Bedroom Description All Bedrooms Down,En-Suite Bath,Primary Bed - 1st Floor,Split Plan,Walk-In Closet
Other Rooms Family Room, Home Office/Study, Kitchen/Dining Combo, Media, Utility Room in House
Master Bathroom Hollywood Bath, Primary Bath: Separate Shower, Primary Bath: Soaking Tub, Primary Bath: Tub/Shower Combo, Secondary Bath(s): Double Sinks, Vanity Area
Kitchen Island w/o Cooktop, Kitchen open to Family Room, Pantry, Soft Closing Cabinets, Soft Closing Drawers
Interior
Interior Features Disabled Access, Drapes/Curtains/Window Cover, Dry Bar, Fire/Smoke Alarm, Refrigerator Included
Heating Central Electric
Cooling Central Electric
Flooring Carpet, Laminate, Tile, Vinyl Plank
Fireplaces Number 1
Fireplaces Type Wood Burning Fireplace
Exterior
Exterior Feature Back Yard Fenced, Fully Fenced, Outdoor Fireplace, Patio/Deck, Private Driveway, Satellite Dish, Side Yard, Storage Shed, Wheelchair Access
Garage Description Additional Parking, Auto Driveway Gate, Boat Parking, Double-Wide Driveway, Single-Wide Driveway
Roof Type Aluminum
Street Surface Asphalt
Accessibility Automatic Gate
Private Pool No
Building
Lot Description Cleared
Story 1
Foundation On Stilts
Sewer Septic Tank
Structure Type Aluminum
New Construction No
Schools
Elementary Schools Kimmie M. Brown Elementary School
Middle Schools Woodrow Wilson Junior High School
High Schools Dayton High School
School District 74 - Dayton
Others
Senior Community No
Restrictions Horses Allowed,No Restrictions
Tax ID 003102-000072-000
Ownership Full Ownership
Energy Description Attic Vents,Ceiling Fans,Digital Program Thermostat,Energy Star Appliances
Acceptable Financing Cash Sale, Conventional, FHA, Texas Veterans Land Board, VA
Tax Rate 1.7263
Disclosures Sellers Disclosure
Green/Energy Cert Energy Star Qualified Home
Listing Terms Cash Sale, Conventional, FHA, Texas Veterans Land Board, VA
Financing Cash Sale,Conventional,FHA,Texas Veterans Land Board,VA
Special Listing Condition Sellers Disclosure
Read Less

Bought with Berkshire Hathaway HomeServices Premier Properties
GET MORE INFORMATION





