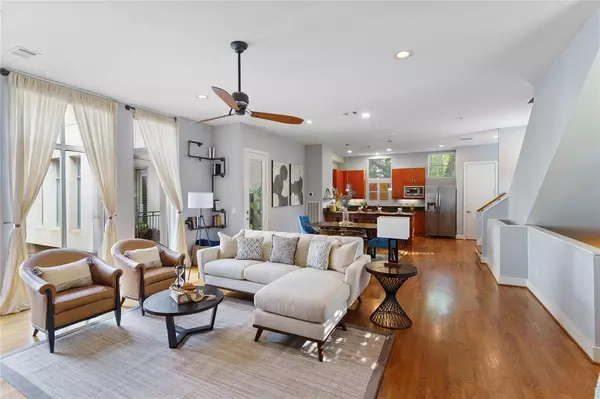For more information regarding the value of a property, please contact us for a free consultation.
2404 Morgan Street C Houston, TX 77006
Want to know what your home might be worth? Contact us for a FREE valuation!

Our team is ready to help you sell your home for the highest possible price ASAP
Key Details
Property Type Single Family Home
Listing Status Sold
Purchase Type For Sale
Square Footage 2,715 sqft
Price per Sqft $162
Subdivision Morgan Fair
MLS Listing ID 73996535
Sold Date 03/18/22
Style Contemporary/Modern
Bedrooms 3
Full Baths 3
Half Baths 1
HOA Fees $120/ann
HOA Y/N 1
Year Built 2004
Annual Tax Amount $10,710
Tax Year 2020
Lot Size 1,400 Sqft
Acres 0.0321
Property Description
Located in one of Houston's most desirable neighborhoods, you will absolutely fall in love with all that this Montrose home has to offer. The living, dining and kitchen area features an open floor plan, making it the perfect space for entertaining family and friends. The primary bedroom includes an en-suite with two walk-in closets, providing you with an effortless morning routine. The first-floor bedroom with a full bath, walk-in closet, and access to the outdoor patio would be the perfect home office or guest quarters. Located within a few blocks from some of the best restaurants and nightlife in Houston. With an unbeatable location and interior to match, this home checks every box on your list! Schedule your appointment today! **Updates completed by the seller include renovated primary bathroom, updated 2nd-floor powder room, updated laundry room, and raised outdoor patio. New AC Units 2017. New oven, fridge, and microwave 2018.
Location
State TX
County Harris
Area Montrose
Rooms
Bedroom Description En-Suite Bath,Primary Bed - 3rd Floor,Split Plan,Walk-In Closet
Other Rooms 1 Living Area, Guest Suite, Kitchen/Dining Combo, Living Area - 2nd Floor, Living/Dining Combo
Master Bathroom Half Bath, Primary Bath: Double Sinks, Primary Bath: Tub/Shower Combo
Kitchen Island w/o Cooktop, Kitchen open to Family Room, Pantry, Pots/Pans Drawers
Interior
Interior Features 2 Staircases, Alarm System - Owned, Balcony, Drapes/Curtains/Window Cover, Dryer Included, Fire/Smoke Alarm, High Ceiling, Prewired for Alarm System, Refrigerator Included, Washer Included
Heating Central Electric
Cooling Central Electric
Flooring Concrete, Tile, Wood
Fireplaces Number 1
Fireplaces Type Gas Connections
Exterior
Exterior Feature Back Yard Fenced, Balcony, Controlled Subdivision Access, Patio/Deck, Rooftop Deck, Side Yard
Parking Features Attached Garage
Garage Spaces 2.0
Garage Description Auto Driveway Gate, Auto Garage Door Opener
Roof Type Composition
Street Surface Concrete,Curbs
Accessibility Driveway Gate
Private Pool No
Building
Lot Description Other
Faces East
Story 3
Foundation Slab
Sewer Public Sewer
Water Public Water
Structure Type Stucco,Vinyl
New Construction No
Schools
Elementary Schools William Wharton K-8 Dual Language Academy
Middle Schools Gregory-Lincoln Middle School
High Schools Lamar High School (Houston)
School District 27 - Houston
Others
Restrictions Restricted
Tax ID 125-554-001-0003
Energy Description Ceiling Fans,Digital Program Thermostat
Tax Rate 2.3994
Disclosures Sellers Disclosure
Special Listing Condition Sellers Disclosure
Read Less

Bought with Real Broker, LLC
GET MORE INFORMATION





