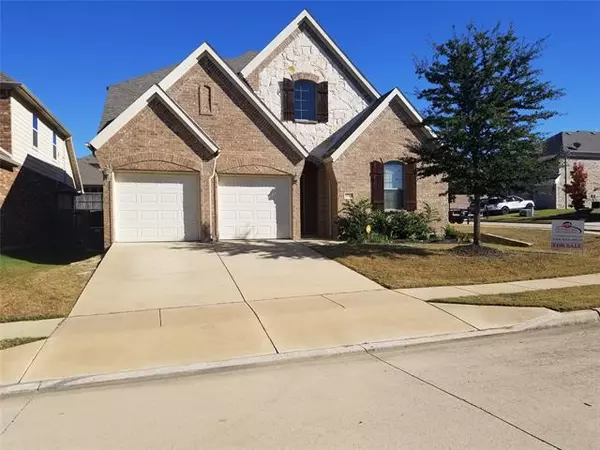For more information regarding the value of a property, please contact us for a free consultation.
15300 Ringneck Street Fort Worth, TX 76262
Want to know what your home might be worth? Contact us for a FREE valuation!

Our team is ready to help you sell your home for the highest possible price ASAP
Key Details
Property Type Single Family Home
Sub Type Single Family Residence
Listing Status Sold
Purchase Type For Sale
Square Footage 3,121 sqft
Price per Sqft $160
Subdivision Seventeen Lakes Add
MLS Listing ID 14710206
Sold Date 12/30/21
Style Traditional
Bedrooms 4
Full Baths 3
HOA Fees $60/ann
HOA Y/N Mandatory
Total Fin. Sqft 3121
Year Built 2011
Annual Tax Amount $9,788
Lot Size 7,753 Sqft
Acres 0.178
Property Description
Location, Location, Location!! Minutes from DFW airport, shopping and entertainment. Lovely move in ready open concept Drees home nestled on a corner lot in a quiet highly sought after neighborhood. Sweeping staircase greets you as you enter the two story foyer adjacent to the study. Open, flowing floor plan offers a living room with a warm fireplace, and a large kitchen with SS appliances, a vast island, and lots of cabinet space. Peaceful main level master suite with ensuite bath with tub, walk-in shower, and dual separate vanities. The upstairs boasts a game room, a bathroom, and two nicely appointed secondary bedrooms.
Location
State TX
County Denton
Community Community Pool, Jogging Path/Bike Path, Lake, Playground
Direction Exit onto TX114 BUS W Byron Nelson Blvd toward Roanoke. Continue straight onto Byron Nelson Blvd. Turn left onto Fairway Dr. Turn left onto Litsey Rd. Turn left onto Mallard Creek St. Turn right on Ringneck St. The property is on the first Right corner.
Rooms
Dining Room 1
Interior
Interior Features Cable TV Available, Decorative Lighting, High Speed Internet Available
Heating Central, Electric
Cooling Central Air, Electric
Flooring Carpet, Ceramic Tile, Wood
Fireplaces Number 1
Fireplaces Type Gas Starter, Wood Burning
Appliance Dishwasher, Disposal, Electric Oven, Gas Cooktop, Plumbed for Ice Maker, Water Filter
Heat Source Central, Electric
Laundry Electric Dryer Hookup, Full Size W/D Area, Washer Hookup
Exterior
Exterior Feature Covered Patio/Porch, Rain Gutters
Garage Spaces 2.0
Fence Wood
Community Features Community Pool, Jogging Path/Bike Path, Lake, Playground
Utilities Available City Sewer, City Water, Curbs, Individual Water Meter, Sidewalk
Roof Type Composition
Garage Yes
Building
Lot Description Corner Lot, Sprinkler System, Subdivision
Story Two
Foundation Slab
Structure Type Brick,Rock/Stone,Siding
Schools
Elementary Schools Wayne A Cox
Middle Schools John M Tidwell
High Schools Byron Nelson
School District Northwest Isd
Others
Ownership The Estate of Regina S Parker
Acceptable Financing Cash, Conventional, FHA
Listing Terms Cash, Conventional, FHA
Financing Conventional
Read Less

©2024 North Texas Real Estate Information Systems.
Bought with Devon Reyes • Briggs Freeman Sotheby's Int'l
GET MORE INFORMATION



