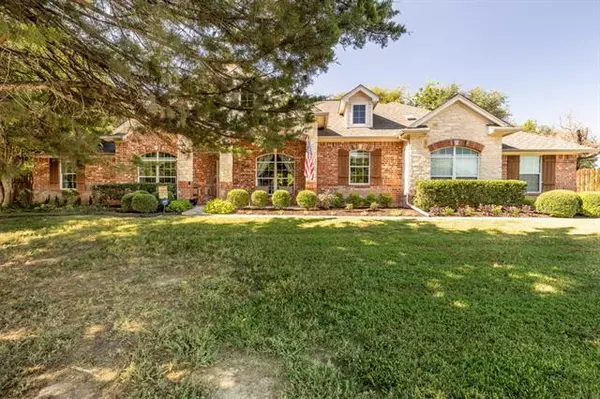For more information regarding the value of a property, please contact us for a free consultation.
6533 Silver View Lane Fort Worth, TX 76135
Want to know what your home might be worth? Contact us for a FREE valuation!

Our team is ready to help you sell your home for the highest possible price ASAP
Key Details
Property Type Single Family Home
Sub Type Single Family Residence
Listing Status Sold
Purchase Type For Sale
Square Footage 2,228 sqft
Price per Sqft $219
Subdivision Turtle Creek Ranch Add
MLS Listing ID 14651247
Sold Date 11/12/21
Style Traditional
Bedrooms 4
Full Baths 2
HOA Y/N None
Total Fin. Sqft 2228
Year Built 2006
Annual Tax Amount $7,269
Lot Size 1.240 Acres
Acres 1.24
Property Description
THE PERFECT PROPERTY! Tree's canopy this little gem that's landscaped perfectly on over an acre! Peaceful and private with a mans DREAM 1,800sf garage with large office and 2 post car-truck lift! Ladies this has your dream kitchen and tranquil Master bedroom and bathroom! HUGE windows in every room! Attention to every detail! Crown molding, trayed ceilings. Everything is done so tastefully. The fourth bedroom has a walk in closet, but currently being used as a sewing room. NO WATER BILL! Fresh water well! The quiet neighborhood feels like you're nowhere near town yet it's convenient to everything! This home is everything you can imagine it to be. Bring your picky buyers! Nicest home around! THIS IS HOME!
Location
State TX
County Tarrant
Direction Please see GPS
Rooms
Dining Room 2
Interior
Interior Features Cable TV Available, Decorative Lighting, Flat Screen Wiring, High Speed Internet Available, Sound System Wiring
Heating Central, Electric, Heat Pump
Cooling Ceiling Fan(s), Central Air, Electric, Heat Pump, Window Unit(s)
Flooring Carpet, Ceramic Tile, Laminate, Wood
Fireplaces Number 1
Fireplaces Type Brick, Wood Burning
Appliance Dishwasher, Disposal, Electric Oven, Gas Cooktop, Microwave, Plumbed For Gas in Kitchen, Plumbed for Ice Maker, Vented Exhaust Fan, Water Purifier, Water Softener, Electric Water Heater
Heat Source Central, Electric, Heat Pump
Laundry Electric Dryer Hookup, Full Size W/D Area, Washer Hookup
Exterior
Exterior Feature Covered Patio/Porch, Garden(s), Rain Gutters, Outdoor Living Center, RV/Boat Parking, Storage
Garage Spaces 2.0
Fence Wood
Utilities Available Aerobic Septic, All Weather Road, Asphalt, Outside City Limits, Septic, Underground Utilities, Well
Roof Type Composition
Garage Yes
Building
Lot Description Cul-De-Sac, Interior Lot, Landscaped, Lrg. Backyard Grass, Many Trees, Sprinkler System, Subdivision
Story One
Foundation Slab
Structure Type Brick
Schools
Elementary Schools Eagleheigh
Middle Schools Azle
High Schools Azle
School District Azle Isd
Others
Ownership Slaten
Acceptable Financing Cash, Conventional, FHA
Listing Terms Cash, Conventional, FHA
Financing Texas Vet
Read Less

©2024 North Texas Real Estate Information Systems.
Bought with Allyson York • Century 21 Judge Fite Company
GET MORE INFORMATION



