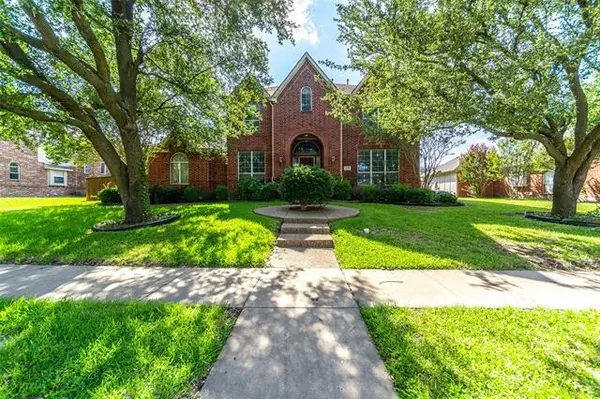For more information regarding the value of a property, please contact us for a free consultation.
3613 trailview Drive Plano, TX 75074
Want to know what your home might be worth? Contact us for a FREE valuation!

Our team is ready to help you sell your home for the highest possible price ASAP
Key Details
Property Type Single Family Home
Sub Type Single Family Residence
Listing Status Sold
Purchase Type For Sale
Square Footage 3,592 sqft
Price per Sqft $151
Subdivision Stoney Hollow Phase Two (Cpl)
MLS Listing ID 14648506
Sold Date 09/16/21
Style Traditional
Bedrooms 5
Full Baths 4
HOA Fees $38/ann
HOA Y/N Mandatory
Total Fin. Sqft 3592
Year Built 2000
Lot Size 10,890 Sqft
Acres 0.25
Lot Dimensions 10,735
Property Description
Stunning home !!!! Plano East Senior high school, only IB school of Plano ISD in the charming Stoney Hollow community.. Enjoy walking to the neighborhood pond ,playground & Pool. Home features an open floor plan, High ceilings, large landscaped yard. Upgrades throughout includes Gorgeous wood & laminate floor in common area & all bed, Wet Bar. !! Dream Kitchen. Master plus 5th bed & 2full bath down. 3 beds & 2 full baths, plus over-sized Game room & Media upstairs. !! Cute 1st floor balcony overlooks gorgeous landscaped Backyard w fruit trees, Covered patio. Convenient location to Tollway,75,121 & President George bush tollway. Easy access to shopping, dining, & entertainment.
Location
State TX
County Collin
Community Club House, Community Pool, Greenbelt, Jogging Path/Bike Path, Lake, Playground
Direction From E Parker Rd, Turn right onto Los Rios Blvd, Turn left onto Tree Shadow Trail,Turn left onto Clear Creek Dr,Clear Creek Dr turns right and becomes Trailview Dr
Rooms
Dining Room 2
Interior
Interior Features Cable TV Available, Decorative Lighting, Vaulted Ceiling(s)
Heating Central, Natural Gas
Cooling Ceiling Fan(s), Central Air, Electric
Flooring Ceramic Tile, Laminate, Wood
Fireplaces Number 1
Fireplaces Type Gas Logs, Gas Starter
Appliance Dishwasher, Disposal, Microwave, Plumbed for Ice Maker, Vented Exhaust Fan, Gas Water Heater
Heat Source Central, Natural Gas
Laundry Electric Dryer Hookup, Gas Dryer Hookup
Exterior
Exterior Feature Balcony, Lighting
Garage Spaces 2.0
Fence Wood
Community Features Club House, Community Pool, Greenbelt, Jogging Path/Bike Path, Lake, Playground
Utilities Available City Sewer, City Water
Roof Type Composition
Garage Yes
Building
Lot Description Few Trees, Interior Lot, Landscaped, Lrg. Backyard Grass, Subdivision
Story Two
Foundation Slab
Structure Type Brick,Concrete
Schools
Elementary Schools Hickey
Middle Schools Bowman
High Schools Plano Senior
School District Plano Isd
Others
Ownership Nuthan
Acceptable Financing Conventional
Listing Terms Conventional
Financing VA
Read Less

©2024 North Texas Real Estate Information Systems.
Bought with Loretta Davis • Ebby Halliday, REALTORS Plano
GET MORE INFORMATION



