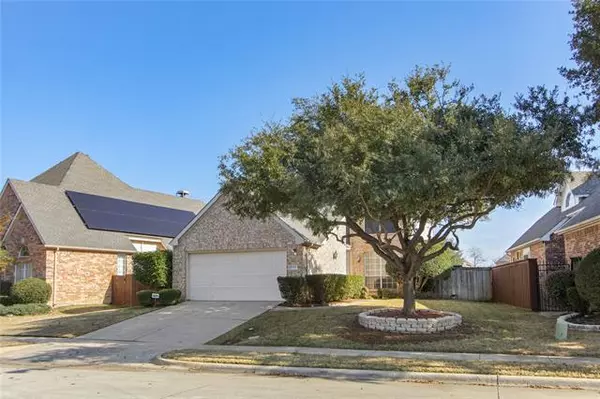For more information regarding the value of a property, please contact us for a free consultation.
8528 Wellington Point Drive Irving, TX 75063
Want to know what your home might be worth? Contact us for a FREE valuation!

Our team is ready to help you sell your home for the highest possible price ASAP
Key Details
Property Type Single Family Home
Sub Type Single Family Residence
Listing Status Sold
Purchase Type For Sale
Square Footage 1,767 sqft
Price per Sqft $195
Subdivision Glen Cove Village Rev
MLS Listing ID 14508233
Sold Date 03/05/21
Style Split Level,Traditional
Bedrooms 3
Full Baths 2
Half Baths 1
HOA Fees $50/ann
HOA Y/N Mandatory
Total Fin. Sqft 1767
Year Built 1996
Annual Tax Amount $8,822
Lot Size 5,488 Sqft
Acres 0.126
Lot Dimensions 45x101x100x101
Property Description
MULTIPLE OFFERS HAVE BEEN RECEIVED. HIGHEST AND BEST OFFER DEADLINE-SUNDAY, JANUARY 31ST AT 8:00 PM. Situated on a coveted, prime, CANAL FRONT LOT in the Glen Cove Village Addition of VALLEY RANCH! Amazing Views from the Living, Kitchen and Master Bedroom! Home as been freshly painted on the interior, new Roof installed in 2018, New Hot Water Heater in 2017. Home features a Gas Start Fireplace with gas logs in the Living Room, Kitchen features Granite Counters and small Center Island, and there is an oversized, beautiful Flagstone Patio along the rear of the home, perfect for enjoying the Canal views. Common area at the end of the street offers direct access to the Canal Side Walkway and Bridges. WELCOME HOME!
Location
State TX
County Dallas
Direction From MacArthur turn W on South Valley Ranch Parkway. Go West to Wellington Point Dr. Turn North on Wellington Point Dr. House is on the right. Or see GPS.
Rooms
Dining Room 2
Interior
Interior Features Cable TV Available, High Speed Internet Available
Heating Central, Natural Gas, Zoned
Cooling Ceiling Fan(s), Central Air, Electric, Zoned
Flooring Carpet, Ceramic Tile, Laminate, Wood
Fireplaces Number 1
Fireplaces Type Gas Logs, Gas Starter
Appliance Dishwasher, Disposal, Electric Cooktop, Electric Oven, Microwave, Vented Exhaust Fan
Heat Source Central, Natural Gas, Zoned
Laundry Full Size W/D Area
Exterior
Garage Spaces 2.0
Fence Metal
Utilities Available City Sewer, City Water, Sidewalk
Waterfront Description Creek,Canal (Man Made)
Roof Type Composition
Garage Yes
Building
Lot Description Adjacent to Greenbelt, Few Trees, Greenbelt, Interior Lot, Irregular Lot, Park View, Sprinkler System, Subdivision, Water/Lake View
Story Two
Foundation Slab
Structure Type Brick,Rock/Stone,Wood
Schools
Elementary Schools Landry
Middle Schools Bush
High Schools Ranchview
School District Carrollton-Farmers Branch Isd
Others
Ownership Kleber and Ashley Miller
Acceptable Financing Cash, Conventional, FHA, VA Loan
Listing Terms Cash, Conventional, FHA, VA Loan
Financing Conventional
Special Listing Condition Aerial Photo, Res. Service Contract, Survey Available
Read Less

©2024 North Texas Real Estate Information Systems.
Bought with Jennifer Lowery • JP & Associates Frisco
GET MORE INFORMATION



