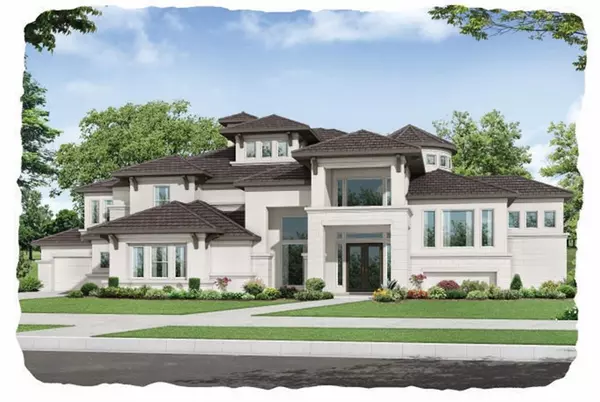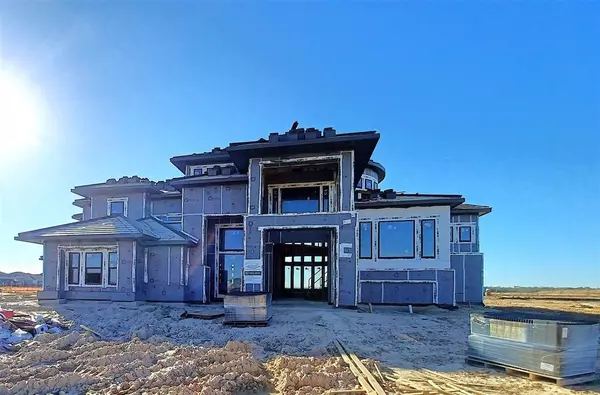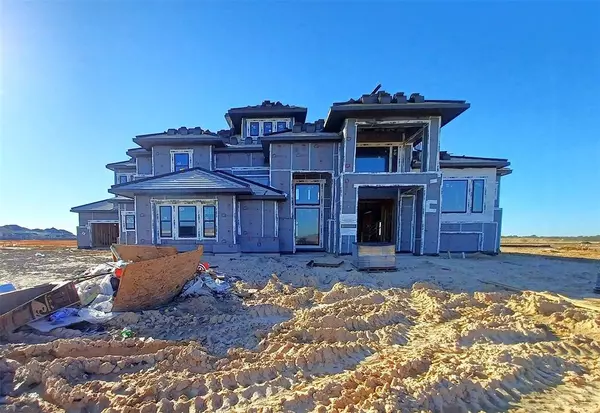11007 Forested Slope WAY Cypress, TX 77433

UPDATED:
12/22/2024 09:00 AM
Key Details
Property Type Single Family Home
Listing Status Active
Purchase Type For Sale
Square Footage 5,906 sqft
Price per Sqft $363
Subdivision Bridgeland
MLS Listing ID 97659514
Style Other Style
Bedrooms 5
Full Baths 6
Half Baths 1
HOA Fees $2,155/ann
HOA Y/N 1
Year Built 2024
Tax Year 2023
Lot Size 0.544 Acres
Acres 0.75
Property Description
Upon entering, you'll be greeted by a grand Foyer with a winding staircase, flowing seamlessly into a spacious Dining Room and open Family Room. The layout continues into a generous Breakfast Area and a gourmet Kitchen, conveniently adjacent to the Game Room.
The Second Bedroom on the main floor is perfect for visiting guests with an Ensuite Bath. The private Main Suite is a retreat of its own, featuring a luxurious spa bath, a large separate shower, as well as a two-story Walk-in-closet.
Upstairs, the winding staircase leads to a private Study, three additional Bedrooms, and a Media Room with a secondary staircase providing easy access to the first floor also. The Patio includes a Cabana Bath and expansive Living and Dining areas, ideal for outdoor gatherings.
Location
State TX
County Harris
Community Bridgeland
Area Cypress South
Rooms
Bedroom Description 1 Bedroom Down - Not Primary BR,2 Bedrooms Down,En-Suite Bath,Primary Bed - 1st Floor,Walk-In Closet
Other Rooms 1 Living Area, Breakfast Room, Butlers Pantry, Entry, Family Room, Formal Dining, Gameroom Down, Guest Suite, Home Office/Study, Living Area - 1st Floor, Loft, Media, Utility Room in House
Master Bathroom Full Secondary Bathroom Down, Half Bath, Primary Bath: Double Sinks, Primary Bath: Separate Shower, Primary Bath: Soaking Tub, Secondary Bath(s): Shower Only, Secondary Bath(s): Tub/Shower Combo
Kitchen Breakfast Bar, Butler Pantry, Instant Hot Water, Kitchen open to Family Room, Pantry, Pot Filler, Reverse Osmosis, Walk-in Pantry
Interior
Interior Features 2 Staircases, Alarm System - Owned, Balcony, Fire/Smoke Alarm, Formal Entry/Foyer, High Ceiling, Prewired for Alarm System, Refrigerator Included
Heating Central Electric, Central Gas
Cooling Central Electric
Flooring Carpet, Engineered Wood, Tile
Fireplaces Number 2
Fireplaces Type Gaslog Fireplace
Exterior
Exterior Feature Back Yard, Back Yard Fenced, Balcony, Covered Patio/Deck, Fully Fenced, Patio/Deck, Porch, Sprinkler System
Parking Features Attached Garage
Garage Spaces 4.0
Garage Description Circle Driveway
Waterfront Description Lake View
Roof Type Tile
Street Surface Concrete
Private Pool No
Building
Lot Description Cul-De-Sac, Subdivision Lot, Water View
Dwelling Type Free Standing
Faces East
Story 2
Foundation Slab
Lot Size Range 0 Up To 1/4 Acre
Builder Name Fedrick Harris
Sewer Public Sewer
Water Public Water, Water District
Structure Type Stone,Stucco
New Construction Yes
Schools
Elementary Schools Richard T Mcreavy Elementary
Middle Schools Waller Junior High School
High Schools Waller High School
School District 55 - Waller
Others
HOA Fee Include Clubhouse,Limited Access Gates,Other,Recreational Facilities
Senior Community No
Restrictions Build Line Restricted
Tax ID NA
Ownership Full Ownership
Energy Description Attic Vents,Ceiling Fans,Digital Program Thermostat,High-Efficiency HVAC,HVAC>13 SEER,Insulation - Spray-Foam,Tankless/On-Demand H2O Heater
Acceptable Financing Cash Sale, Conventional
Tax Rate 3.18865
Disclosures Mud, Other Disclosures
Listing Terms Cash Sale, Conventional
Financing Cash Sale,Conventional
Special Listing Condition Mud, Other Disclosures

GET MORE INFORMATION





