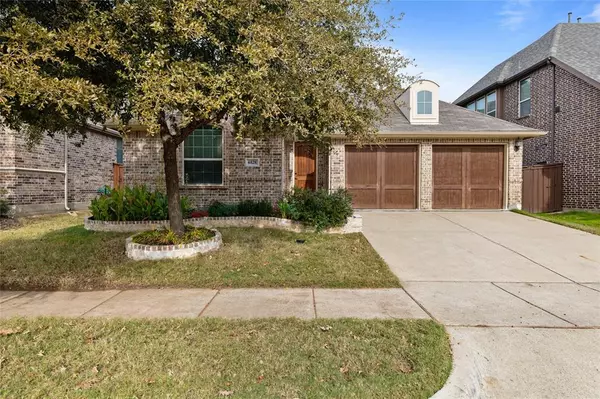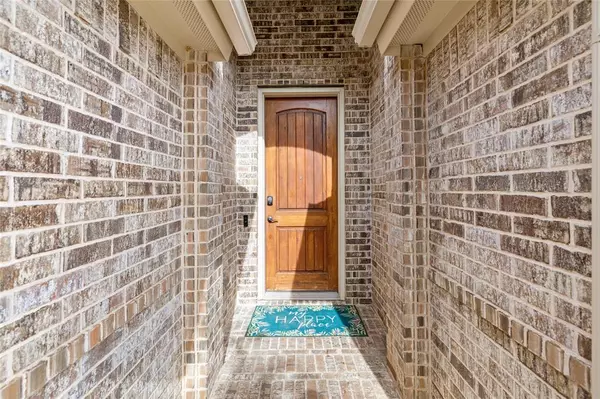6828 Helena Way Mckinney, TX 75070

UPDATED:
12/17/2024 05:51 PM
Key Details
Property Type Single Family Home
Sub Type Single Family Residence
Listing Status Pending
Purchase Type For Rent
Square Footage 2,634 sqft
Subdivision Stone Hollow Ph Three
MLS Listing ID 20791491
Style Traditional
Bedrooms 3
Full Baths 2
Half Baths 1
HOA Fees $712/ann
PAD Fee $1
HOA Y/N Mandatory
Year Built 2015
Lot Size 5,488 Sqft
Acres 0.126
Property Description
The great entry leads to a large office that offers versatility as a potential 4th bedroom. The modern kitchen is a chef's dream, showcasing granite countertops, sleek white cabinets, and upgraded stainless steel appliances. The spacious open living area, complete with a built-in fireplace, is seamlessly connected to the kitchen, creating the perfect spot for entertaining. Need a refrigerator, washer and dryer? do nor worry this amazing house includes all three!!!!
The primary suite boasts tranquil backyard views and features dual sinks, a garden tub, a separate shower, and an enviably large walk-in closet. Upstairs, you'll find a sizable gaming room with a half bath, currently used as an additional bedroom with a private sitting area.
Conveniently located with easy access to 121, the Tollway, Hub121, Legacy, and the Star Entertainment Districts, you'll be close to premier shopping, dining, and entertainment. Residents can also enjoy community amenities, including a resort-style pool, and are just a short walk from Gabe Nesbitt Park, ballfields, a tennis center, pickleball courts, and McKinney's Apex Centre.
Experience the epitome of convenient and luxurious living in this exceptional home. Schedule your showing today!
Location
State TX
County Collin
Community Club House, Community Pool, Jogging Path/Bike Path, Lake, Park, Playground
Direction Use GPS
Rooms
Dining Room 2
Interior
Interior Features Cable TV Available, Flat Screen Wiring, High Speed Internet Available
Heating Central, Electric
Cooling Ceiling Fan(s), Central Air, Electric
Flooring Carpet, Ceramic Tile, Wood
Fireplaces Number 1
Fireplaces Type Gas Logs, Gas Starter
Appliance Dishwasher, Disposal, Electric Oven, Gas Cooktop, Microwave, Plumbed For Gas in Kitchen
Heat Source Central, Electric
Laundry Electric Dryer Hookup, Washer Hookup
Exterior
Exterior Feature Covered Patio/Porch, Rain Gutters
Garage Spaces 2.0
Fence Wood
Community Features Club House, Community Pool, Jogging Path/Bike Path, Lake, Park, Playground
Utilities Available City Sewer, City Water, Individual Gas Meter, Individual Water Meter, Sidewalk
Roof Type Composition
Total Parking Spaces 2
Garage Yes
Building
Lot Description Few Trees, Interior Lot, Landscaped, Sprinkler System
Story Two
Foundation Slab
Level or Stories Two
Structure Type Brick
Schools
Elementary Schools Comstock
Middle Schools Scoggins
High Schools Emerson
School District Frisco Isd
Others
Pets Allowed Breed Restrictions, Call
Restrictions Unknown Encumbrance(s)
Ownership See Tax Records
Pets Allowed Breed Restrictions, Call

GET MORE INFORMATION





