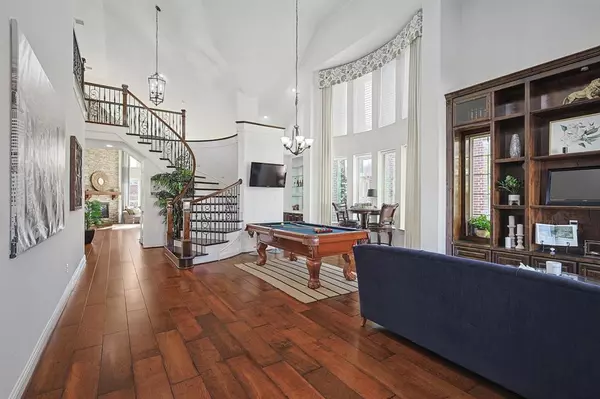14108 Signal Hill Drive Little Elm, TX 75068

OPEN HOUSE
Sat Dec 21, 12:00pm - 2:00pm
Sun Dec 22, 1:00pm - 3:00pm
UPDATED:
12/18/2024 10:34 PM
Key Details
Property Type Single Family Home
Sub Type Single Family Residence
Listing Status Active
Purchase Type For Sale
Square Footage 3,567 sqft
Price per Sqft $243
Subdivision Frisco Hills Ph 1
MLS Listing ID 20783547
Style Traditional
Bedrooms 4
Full Baths 4
HOA Fees $450/ann
HOA Y/N Mandatory
Year Built 2012
Annual Tax Amount $11,744
Lot Size 6,882 Sqft
Acres 0.158
Property Description
Location
State TX
County Denton
Community Club House, Community Pool, Greenbelt, Jogging Path/Bike Path, Park, Playground, Pool, Sidewalks
Direction South of Hwy 380 either east or West. Take FM 423 south to Rockhill Pkwy go west. Turn South on Rock Hills Blvd and Left on Signal Hill 3rd house on Right
Rooms
Dining Room 2
Interior
Interior Features Built-in Features, Cable TV Available, Cathedral Ceiling(s), Chandelier, Decorative Lighting, Double Vanity, Dry Bar, Eat-in Kitchen, Granite Counters, High Speed Internet Available, Kitchen Island, Natural Woodwork, Open Floorplan, Pantry, Smart Home System, Sound System Wiring, Vaulted Ceiling(s), Walk-In Closet(s)
Heating Central, Natural Gas, Zoned
Cooling Ceiling Fan(s), Central Air, Electric
Flooring Carpet, Ceramic Tile, Combination, Hardwood
Fireplaces Number 1
Fireplaces Type Electric, Family Room, Gas, Gas Logs, Gas Starter, Glass Doors
Appliance Built-in Gas Range, Dishwasher, Disposal, Gas Cooktop, Gas Oven, Microwave, Convection Oven, Plumbed For Gas in Kitchen, Tankless Water Heater
Heat Source Central, Natural Gas, Zoned
Laundry Electric Dryer Hookup, Gas Dryer Hookup, Utility Room, Full Size W/D Area, Washer Hookup
Exterior
Exterior Feature Dog Run, Garden(s), Private Yard
Garage Spaces 3.0
Fence Back Yard, Fenced, Full, Gate, High Fence, Perimeter, Wood
Community Features Club House, Community Pool, Greenbelt, Jogging Path/Bike Path, Park, Playground, Pool, Sidewalks
Utilities Available Cable Available, City Sewer, City Water, Concrete, Curbs, Electricity Connected, Individual Gas Meter, Overhead Utilities, Phone Available, Underground Utilities
Roof Type Composition,Shingle
Total Parking Spaces 3
Garage Yes
Building
Lot Description Interior Lot, Landscaped, Lrg. Backyard Grass, Sprinkler System, Subdivision
Story Two
Foundation Slab
Level or Stories Two
Structure Type Brick
Schools
Elementary Schools Miller
Middle Schools Trent
High Schools Memorial
School District Frisco Isd
Others
Restrictions Deed,Development,Easement(s)
Ownership Carylann Hendrix
Acceptable Financing Assumable, Cash, Conventional, FHA, FHA Assumable, VA Loan
Listing Terms Assumable, Cash, Conventional, FHA, FHA Assumable, VA Loan
Special Listing Condition Aerial Photo, Utility Easement

GET MORE INFORMATION





