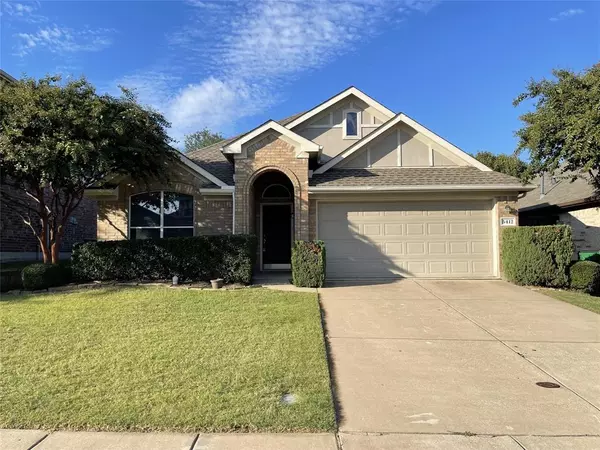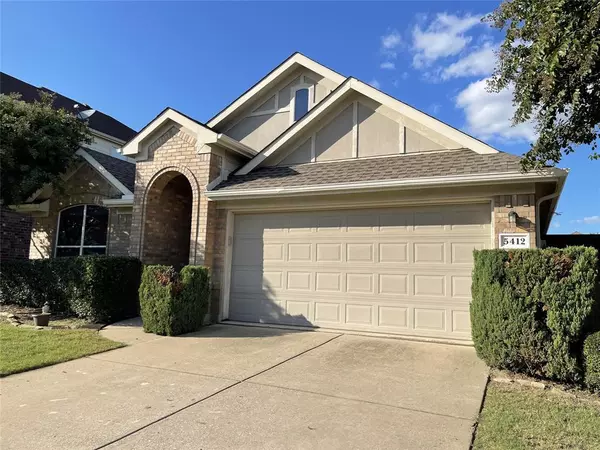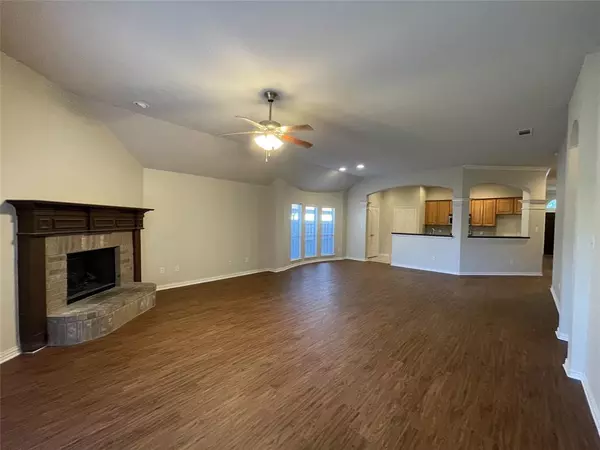5412 Ridgepass Lane Mckinney, TX 75071

UPDATED:
12/17/2024 09:13 PM
Key Details
Property Type Single Family Home
Sub Type Single Family Residence
Listing Status Active
Purchase Type For Rent
Square Footage 1,914 sqft
Subdivision Robinson Ridge #1
MLS Listing ID 20779586
Style Traditional
Bedrooms 3
Full Baths 2
HOA Fees $528/ann
PAD Fee $1
HOA Y/N Mandatory
Year Built 2006
Lot Size 6,098 Sqft
Acres 0.14
Property Description
Welcome to this meticulously maintained, move-in-ready home located in the sought-after Robinson Ridge community. Lovely 3-bedroom, 2-bath property offers a spacious and versatile layout designed for comfort and convenience. Step inside to a large foyer, art niches, and elegant arches that add character and charm. The open-concept family room features a corner gas fireplace and flows seamlessly into the kitchen, making it ideal for entertaining. The kitchen boasts plenty of cabinets, stainless steel appliances, recessed lighting, and abundant counter space, along with a breakfast bar perfect for casual dining.
The primary suite is a private retreat with en suite bath, and split secondary bedrooms sharing a full bath for added privacy. Outside, a covered patio overlooks the generously sized backyard, perfect for hosting or simply enjoying the your private yard. Located in a quiet neighborhood with fantastic community amenities, including a swimming pool, park, playground, and walking trails. Conveniently close to shopping, dining, excellent schools, and major highways.
Don't miss the chance to make this exceptional home yours—schedule a showing today!
Location
State TX
County Collin
Direction Use GPS
Rooms
Dining Room 1
Interior
Interior Features Cable TV Available, Decorative Lighting, High Speed Internet Available
Heating Central
Cooling Ceiling Fan(s), Central Air, Electric
Flooring Carpet, Ceramic Tile, Laminate
Fireplaces Number 1
Fireplaces Type Brick, Gas Starter
Equipment Irrigation Equipment
Appliance Dishwasher, Disposal, Electric Cooktop, Electric Oven, Gas Water Heater, Microwave
Heat Source Central
Laundry Electric Dryer Hookup, Utility Room, Full Size W/D Area, Washer Hookup
Exterior
Exterior Feature Covered Patio/Porch, Rain Gutters
Garage Spaces 2.0
Fence Fenced, Wood
Utilities Available City Sewer, City Water
Roof Type Composition
Total Parking Spaces 2
Garage Yes
Building
Lot Description Interior Lot, Subdivision
Story One
Foundation Slab
Level or Stories One
Structure Type Brick,Siding
Schools
Elementary Schools John A Baker
Middle Schools Rogers
High Schools Prosper
School District Prosper Isd
Others
Pets Allowed Yes, Breed Restrictions, Dogs OK, Number Limit, Size Limit
Restrictions No Smoking,Pet Restrictions
Ownership See Tax
Pets Allowed Yes, Breed Restrictions, Dogs OK, Number Limit, Size Limit

GET MORE INFORMATION





