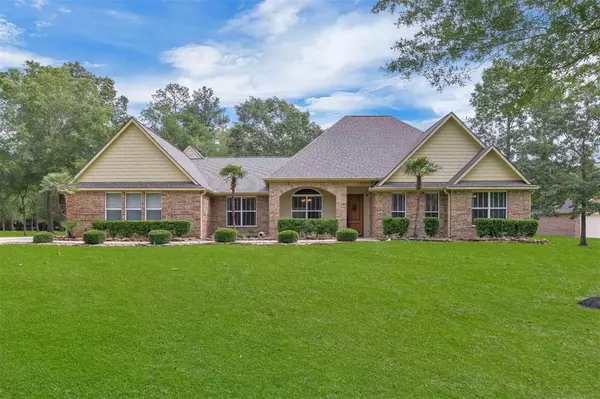27206 Doverbrook DR Huffman, TX 77336

UPDATED:
12/06/2024 11:24 PM
Key Details
Property Type Single Family Home
Listing Status Pending
Purchase Type For Sale
Square Footage 2,647 sqft
Price per Sqft $200
Subdivision Fairway Crossing/Lake Houston Sec 01
MLS Listing ID 15513791
Style Traditional
Bedrooms 3
Full Baths 3
Half Baths 1
HOA Fees $450/ann
HOA Y/N 1
Year Built 2007
Annual Tax Amount $7,360
Tax Year 2023
Lot Size 0.867 Acres
Acres 0.867
Property Description
Location
State TX
County Harris
Area Huffman Area
Rooms
Bedroom Description All Bedrooms Down
Other Rooms Breakfast Room, Family Room, Media
Den/Bedroom Plus 4
Kitchen Island w/ Cooktop
Interior
Heating Central Gas
Cooling Central Electric
Flooring Carpet, Tile, Wood
Fireplaces Number 1
Fireplaces Type Gas Connections
Exterior
Exterior Feature Patio/Deck, Sprinkler System
Parking Features Attached Garage
Garage Spaces 4.0
Roof Type Composition
Street Surface Asphalt
Private Pool No
Building
Lot Description Corner, In Golf Course Community, On Golf Course
Dwelling Type Free Standing
Story 1
Foundation Slab
Lot Size Range 1/2 Up to 1 Acre
Sewer Septic Tank
Water Public Water
Structure Type Brick,Cement Board,Wood
New Construction No
Schools
Elementary Schools Falcon Ridge Elementary School
Middle Schools Huffman Middle School
High Schools Hargrave High School
School District 28 - Huffman
Others
Senior Community No
Restrictions Deed Restrictions
Tax ID 119-639-001-0030
Energy Description Attic Fan,Ceiling Fans
Acceptable Financing Cash Sale, Conventional, FHA
Tax Rate 1.5813
Disclosures Mud, Sellers Disclosure
Listing Terms Cash Sale, Conventional, FHA
Financing Cash Sale,Conventional,FHA
Special Listing Condition Mud, Sellers Disclosure

GET MORE INFORMATION





