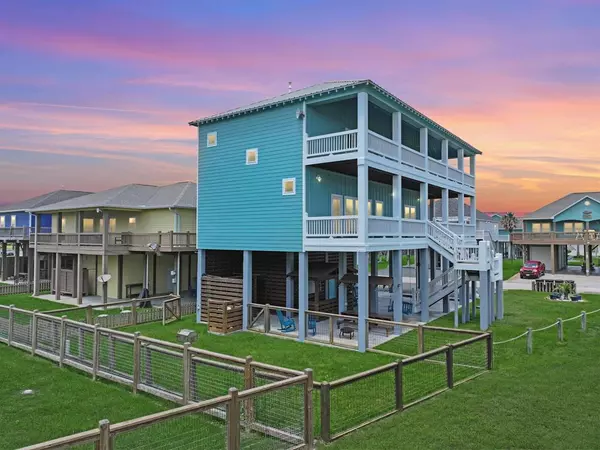931 Kent Crystal Beach, TX 77650

UPDATED:
08/14/2024 09:02 AM
Key Details
Property Type Single Family Home
Listing Status Active
Purchase Type For Sale
Square Footage 2,208 sqft
Price per Sqft $446
Subdivision Sandy Shores
MLS Listing ID 40064731
Style Traditional
Bedrooms 4
Full Baths 4
Half Baths 1
Year Built 2020
Annual Tax Amount $14,703
Tax Year 2024
Lot Size 7,050 Sqft
Acres 0.1618
Property Description
Location
State TX
County Galveston
Area Crystal Beach
Rooms
Bedroom Description Built-In Bunk Beds,En-Suite Bath,Primary Bed - 1st Floor,Primary Bed - 2nd Floor,Split Plan,Walk-In Closet
Other Rooms 1 Living Area, Family Room, Living Area - 1st Floor, Living/Dining Combo, Utility Room in House
Master Bathroom Half Bath, Primary Bath: Separate Shower, Two Primary Baths
Kitchen Breakfast Bar, Island w/o Cooktop, Kitchen open to Family Room, Pantry, Soft Closing Cabinets, Soft Closing Drawers, Under Cabinet Lighting
Interior
Interior Features Crown Molding, High Ceiling, Refrigerator Included, Window Coverings
Heating Central Electric
Cooling Central Electric
Flooring Vinyl Plank
Exterior
Exterior Feature Back Green Space, Back Yard Fenced, Balcony, Cargo Lift, Covered Patio/Deck, Patio/Deck
Parking Features Attached Garage
Garage Spaces 1.0
Waterfront Description Beach View,Beachside,Gulf View
Roof Type Composition
Street Surface Asphalt
Private Pool No
Building
Lot Description Cleared, Subdivision Lot, Water View
Dwelling Type Free Standing
Faces East
Story 2
Foundation On Stilts
Lot Size Range 0 Up To 1/4 Acre
Sewer Public Sewer
Water Public Water
Structure Type Cement Board
New Construction No
Schools
Elementary Schools Gisd Open Enroll
Middle Schools Gisd Open Enroll
High Schools Ball High School
School District 22 - Galveston
Others
Senior Community No
Restrictions Deed Restrictions
Tax ID 6285-0000-0175-001
Ownership Full Ownership
Energy Description Ceiling Fans,HVAC>13 SEER,Insulated Doors,Insulation - Spray-Foam,North/South Exposure,Radiant Attic Barrier,Storm Windows
Acceptable Financing Cash Sale, Conventional
Tax Rate 1.3716
Disclosures Sellers Disclosure
Listing Terms Cash Sale, Conventional
Financing Cash Sale,Conventional
Special Listing Condition Sellers Disclosure

GET MORE INFORMATION





